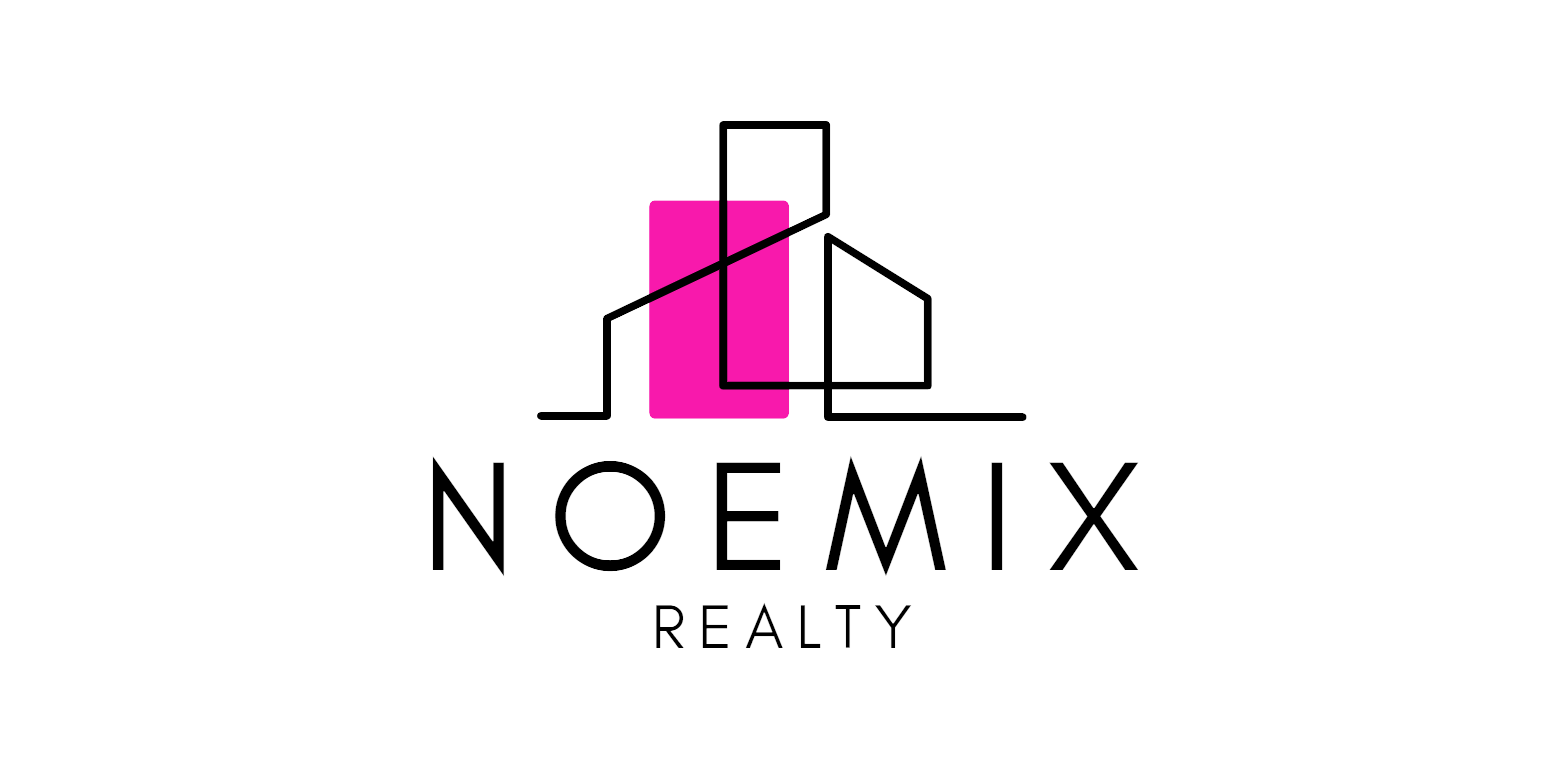Gold Residences, Parañaque
Project Summary
| Location: | Sucat Avenue, Parañaque City |
| Property Type: | High-rise condominium, 8 building(s) |
| Price range: | 10.3M and up |
| Typical floor area: | 29.73sqm |
| Development Stage: | Preselling |
| Building Completion Date(s): | Third quarter 2022 |
Project Details
| Storeys: | 18-29 |
| Bedrooms: | 1 |
| Toilet and bath: | 1 |

Location
- Ninoy Aquino Avenue, Brgy. Sto. Niño, Sucat, Parañaque City
Getting There
From SLEX
- Take the Southbound lane of SLEX.
- Exit at the Sucat Tollgate.
- From the Sucat Exit, travel straight, then you will see the entryway of the project on the right side.
From Pasay
- Take Roxas Boulevard going to the direction of Uniwide Coastal Mall.
- Turn left toward the direction of the NAIA Airport.
- Follow the road, turning right on the corner leading to NAIA terminal 1.
- Go straight down Airport Road / Sucat Avenue, until you will see the entryway of the project on the right side.
Road Network
- NAIA Terminals 1, 2, 3 and 4
Business Areas
- Parañaque City Hall
- PAGCOR Entertainment Center
- Resorts World Manila
- Okada Manila
- Solaire Resorts and Casino
- City of Dreams
Commercial Areas
- SM Hypermarket
- Waltermart Sucat
- Puregold Jr.
- SM City BF Parañaque
- SM City Sucat
- SM Mall of Asia
- SM Sucat
- S&R Parañaque
- Duty Free Fiesta Mall
Hospitals
- Medical Center of Parañaque
- Parañaque Doctor’s Hospital
- Asian Hospital and Medical Center
- The Premier Medical Center
- Olivares General Hospital
- San Juan de Dios Hospital
- Makati Medical Center
Schools
- St. Paul Parañaque
- Sacred Heart School
- Airlink Aviation School
- Manila Tytana College
- Southville International School
- St. James School
Churches
- Mary Queen of Apostles Parish
- San Antonio de Padua Parish
Site Development Plan
- Developer: SMDC
- Total land area: 11.6 hectares
- 2 Preselling phases
Phase 1 (Sept 2024)
- Number of buildings: 3
- Number of future office towers: 2 towers
- Number of residential floors: 15 floors
- Units per floor: 50 units
- Tower A – 729
- Tower B – 856
- Tower C – 883
Phase 2 (Third quarter 2026)
- Number of buildings: 5
- Number of residential floors: 29 floors
- Tower D: 855 units
- Tower E: 935 Units
- Tower F: 1,038 units
- Tower G: 698 units
- Tower H: 796 units
Unit features
Floor finishes
- Homogenous tiles for Living/Dining, Kitchen and Bedroom, Toilet and Bath
Wall Finishes
- Plain cement smooth semi-gloss paint finish with painted wood baseboard for Living/Dining, Kitchen and Bedroom
Ceiling Finishes
- Off-form skim coat, painted finish ceiling for Living/Dining and Bedroom
- Gypsum flat paint finish for Kitchen
Kitchen
- Granite counter top with base and overhead cabinets
- Cooktop and Rangehood
- 7kg Front Load Washing Machine
- Grease Trap
Bedroom
- 1 Bedroom Unit –Wood laminated sliding door
- 2 Bedroom Unit –Laminated flush door, wood laminated sliding door
Balcony
- Concrete wall
- Steel railing with powder coating
Toilet and Bath
- Floor to ceiling tiles at Shower area
- Laminated flush door with non-key lever type
- Tank type water closet with accessories
- Vanity counter and facial mirror
- Shower set
Site Facilities
- Grand Lobby
- Clubhouse
- Children’s Play Area
- Fitness Gym
- Landscaped Area
- Swimming Pools
- Function Rooms
- Entertainment Room

Site Features
- Hotel-like lobbies
- 4 passenger elevators
- 1 service elevator per tower
- Mail room
- CCTV system
- Entrance gate
- Water Catchment System
- 24-Hour Security System
- Subterranean Electrical Wires
- Subterranean Parking
- Automated Fire Sprinkler System
- Centralized Garbage Collection and Disposal System
- Standby Generator for common areas and convenience outlets for residential
Reservation and Payment Options
Reservation Requirements
- Php15,000.00 reservation fee
- 2 Valid government issued IDs
- Marriage certificate (if married)
- Proof of billing
- Proof of TIN
Payment Options
- 100% Spot cash
- 100% Cash
- 15% in 48 months, 85% thru cash or bank financing
Other fees and charges
- Registration fee
- Documentary stamp
- Transfer tax
- Electrical and water connections
- Legal fees
Accredited Banks
- BDO
Move-in Requirements
- Settlement of downpayment
- Release of bank loan proceeds
- Settlement of other charges
- Availability of utilities



