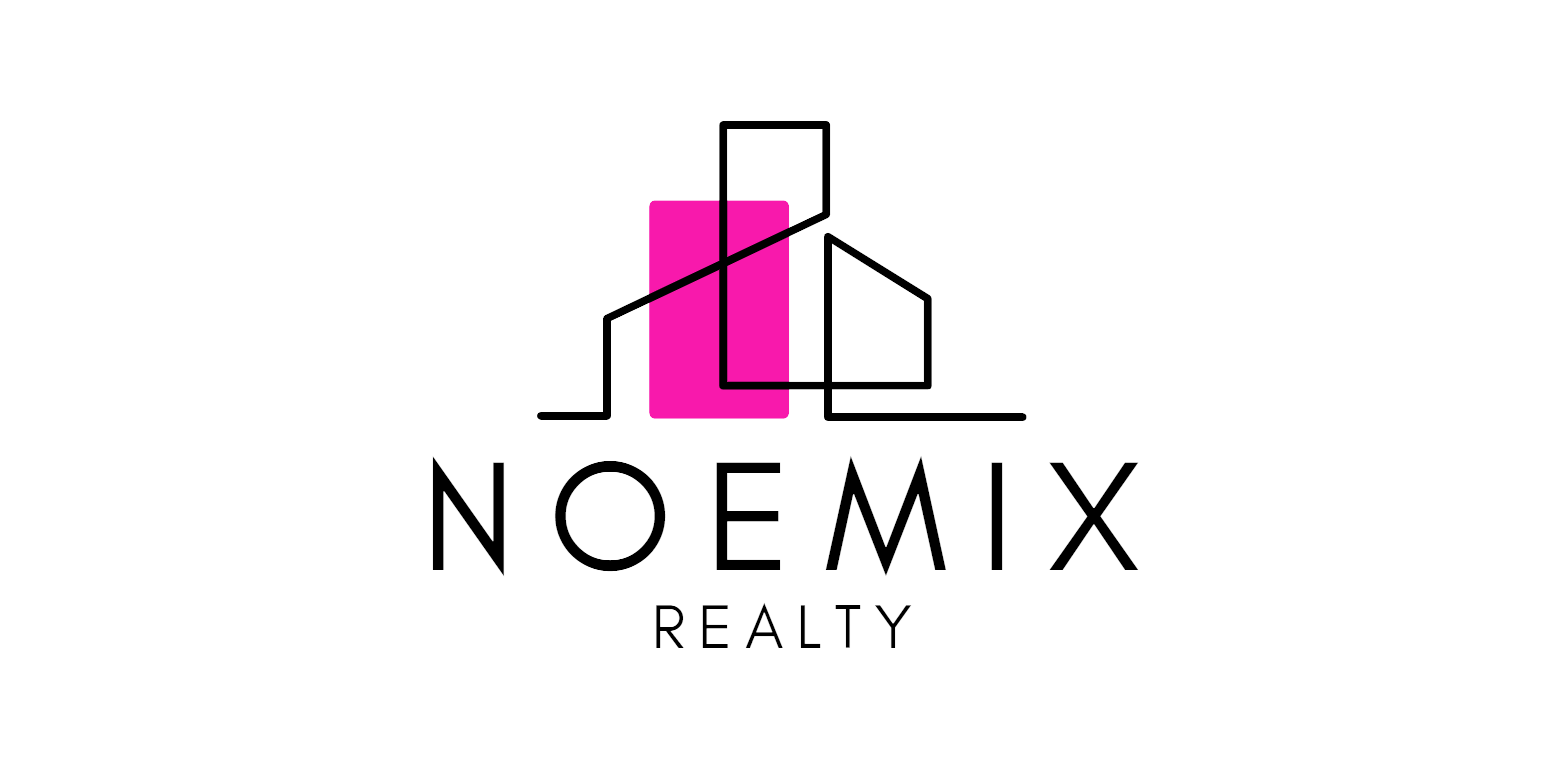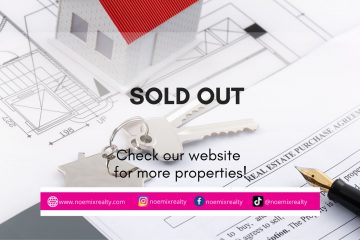My Enso Lofts | Timog Ave, Quezon City
Extra space at no extra cost.
Project Summary
| Location: | Timog Avenue cor Sgt Esguerra Road, Diliman, Quezon City |
| Property Type: | High-rise condominium, 1 building(s), 45 floors |
| Price range: | 8M and up |
| Typical floor area: | 27.20 to 60sqm |
| Development Stage: | Preselling |
| Building Completion Date(s): | December 2026 |
Project Details
| Storeys: | 45 |
| Bedrooms: | Studio, 1 Bedroom, 2 Bedroom |
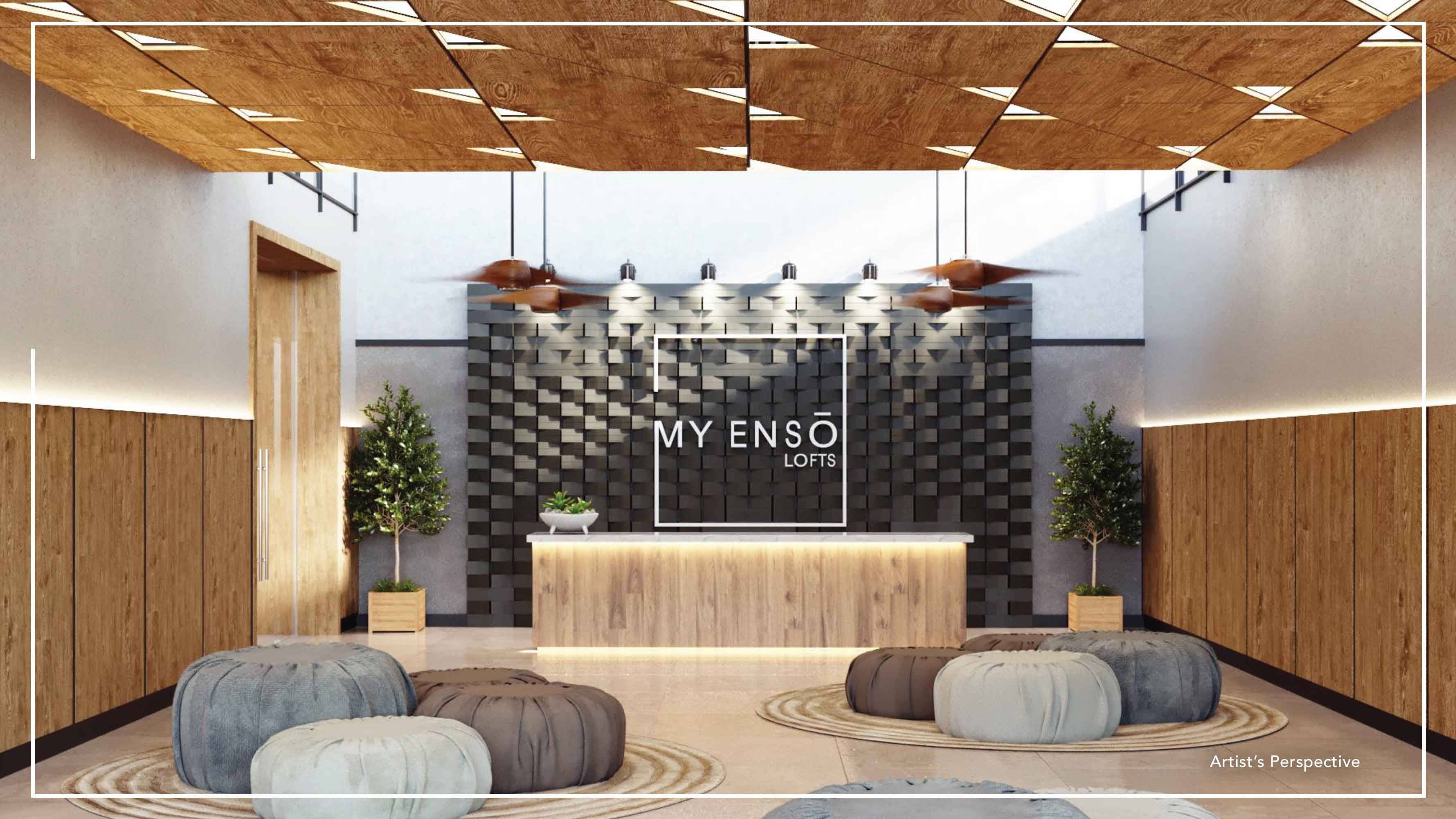
A developer’s track record and history are the most important factors before getting your preselling properties.
My Enso Lofts is developed by PH1 World Developers under their construction builder, Megawide Construction Corporation. See how Megawide remains to be one of the leading engineering and infrastructure firms in the country today.
Location
- Timog Avenue corner Sgt Esguerra Road, Diliman, Quezon City
- Flood free
- Far from fault line
Road Network
- Timog Avenue
- EDSA
- Tomas Morato
- Quezon Avenue
- E. Rodriguez Avenue
- Kamuning Avenue
Business Areas
- GMA 7
- ABS-CBN
- Eton Centris
- UP Ayala Techno Hub
Commercial Areas
- Eton Centris
- Gateway Mall
- Trinoma
- Vertis North
- SM North
- Robinson’s Magnolia
Hospitals
- East Avenue Medical Center
- Providence Hospital
- Capitol Medical Center
- St. Luke’s Medical Center
- Delgado Hospital
- The Medical City
Schools
- MLQU Law School
- Philippine Science High School
- University of the Philippines
- Ateneo de Manila University
- Miriam College
- Xavier School
Churches
- St. Paul the Apostle Church
- Sacred Heart of Jesus Parish
- Our Lady of Victories Church
Site Development Plan
- Developer: Megawide
- Total land area: 3,000sqm
- Number of buildings: 1 high rise tower
- Total number of floors: 45 floors
- Residential level: Starts at 5th floor, with total of 40 residential floors
- 3 retail floors: Estimated 21 retail spaces for restaurants, bars, coffee shops, salons, boutiques
- 2 amenity floors: Sky gardens on specific floors
- Average of 30 units per floor
- Parking levels: 6 basement levels with 311 residential parking slots, some with provision for carlift
Tower zones:
- Lower ground to upper ground – retail area
- 2nd to 4th floor – amenity area/ retail area
- 5th to 17th floor – low zone
- 18th to 29th floor – mid zone
- 30th to 41st floor – high zone
- 42nd to 45th floor – penthouse level
Unit plan
Studio
- Location: Floors 5 to 41
- Unit Area: 19.60 sqm
- Add loft Area: 7.40 sqm
- Total Area: 27.00 sqm
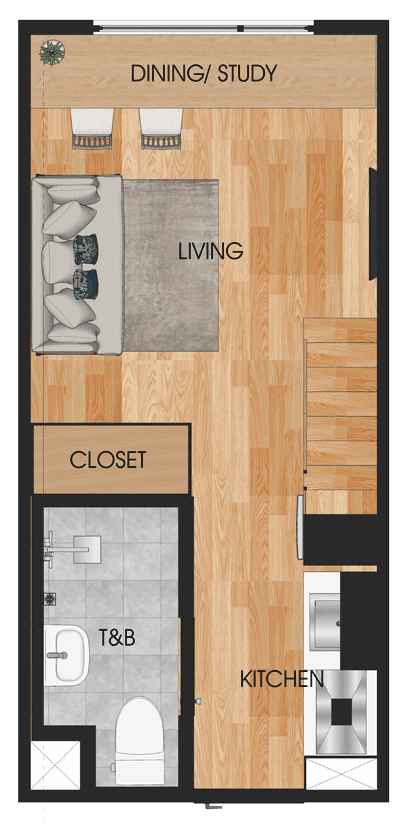
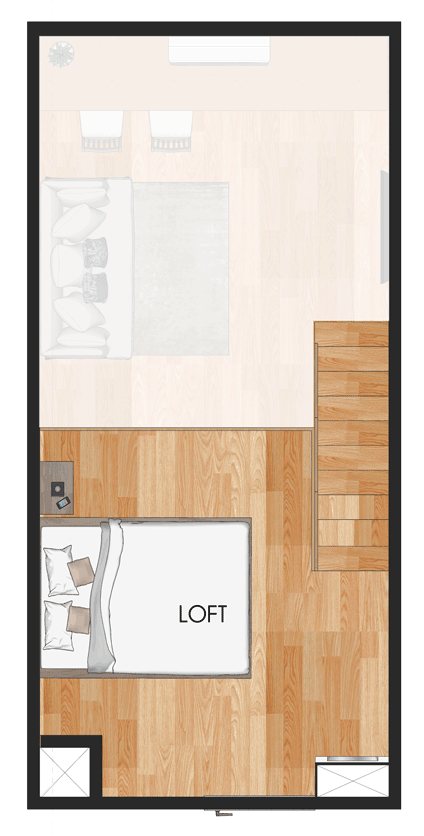
1 bedroom Alpha
- Location: Floors 5 to 45
- Unit Area: 34.06 sqm
- Addloft Area: 7.83 sqm
- Total Area: 41.89 sqm
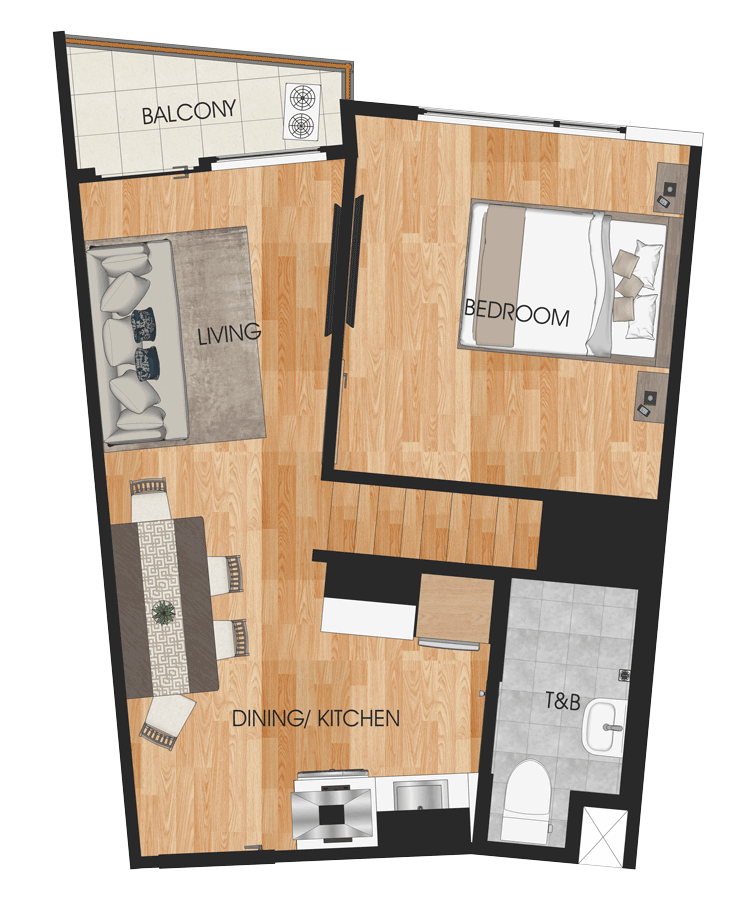
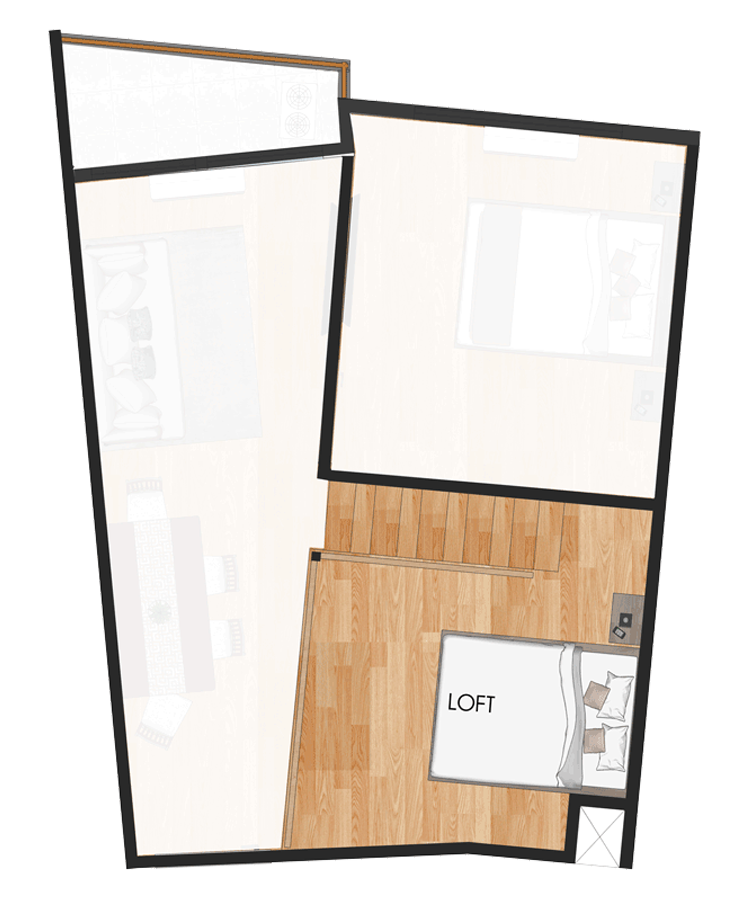
1 bedroom Beta units
- Location: Floors 42 to 45
- Unit Area: 39.20 sqm
- Addloft Area: 11.72 sqm
- Total Area: 50.08 sqm
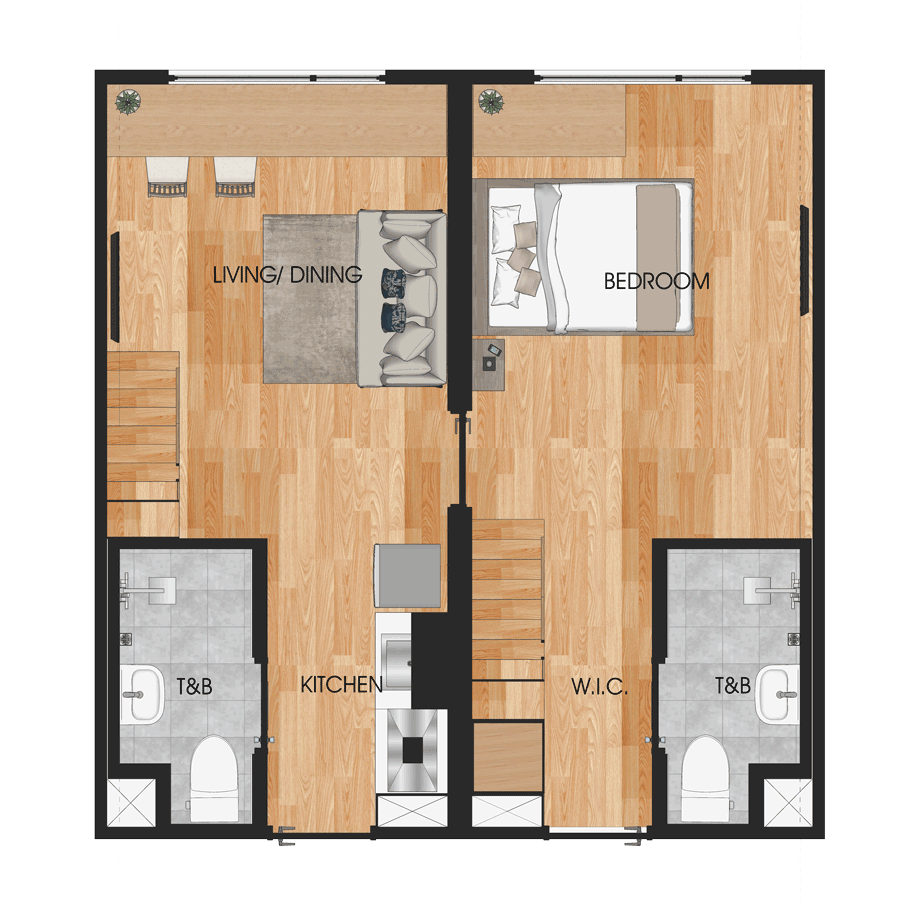
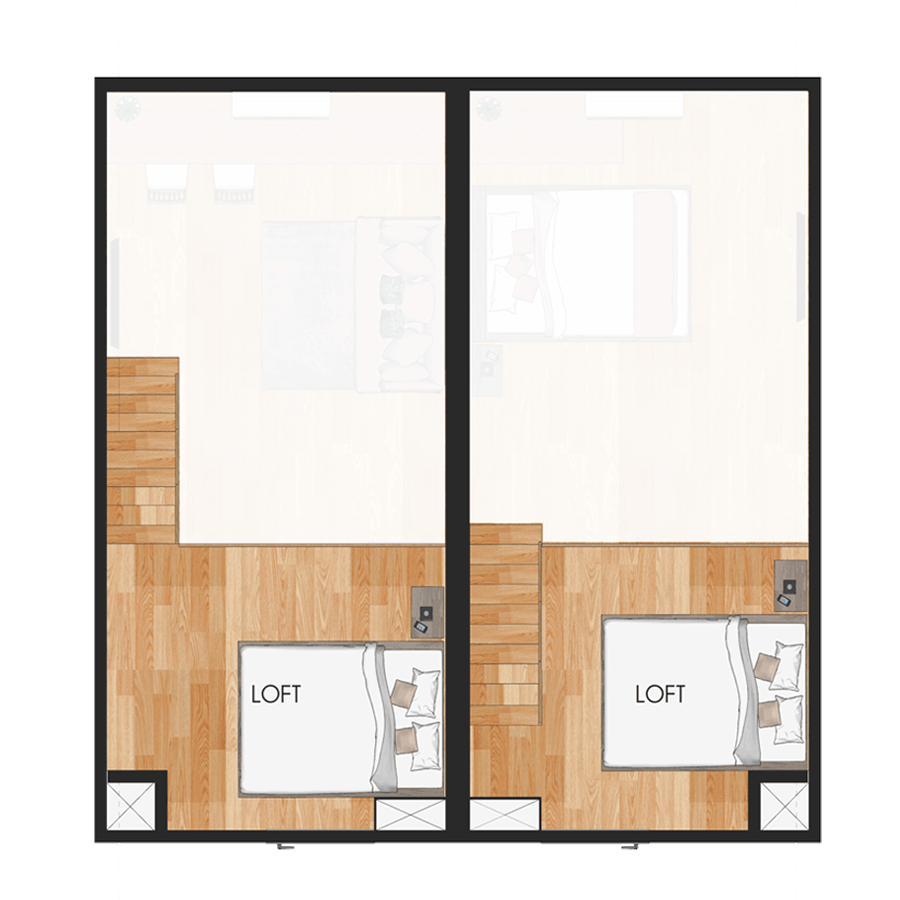
2 bedroom Alpha units
- Location: Floors 5 to 45
- Unit Area: 50.08 sqm
- Addloft Area: 10.33 sqm
- Total Area: 60.41 sqm
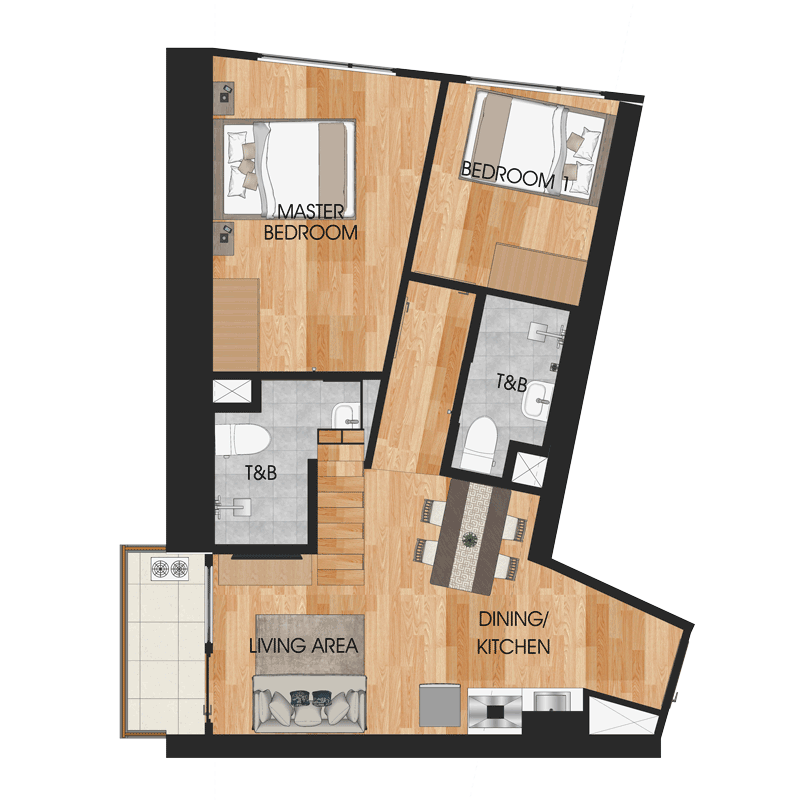
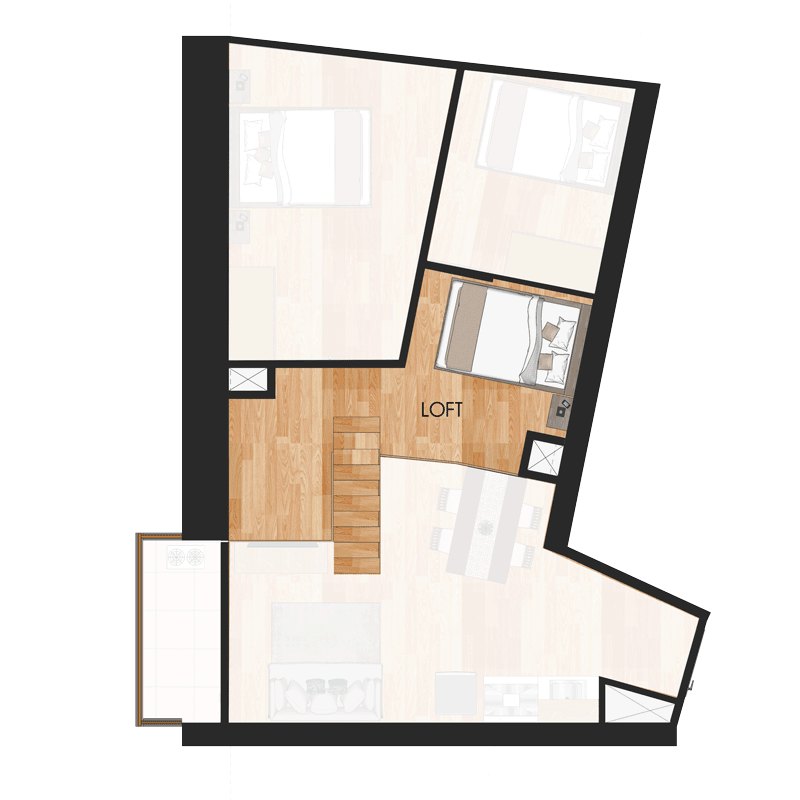
2 bedroom Beta units
- Locations: Floors 5 to 45
- Unit Area: 48.70 sqm
- Addloft Area: 16.50 sqm
- Total Area: 65.20 sqm
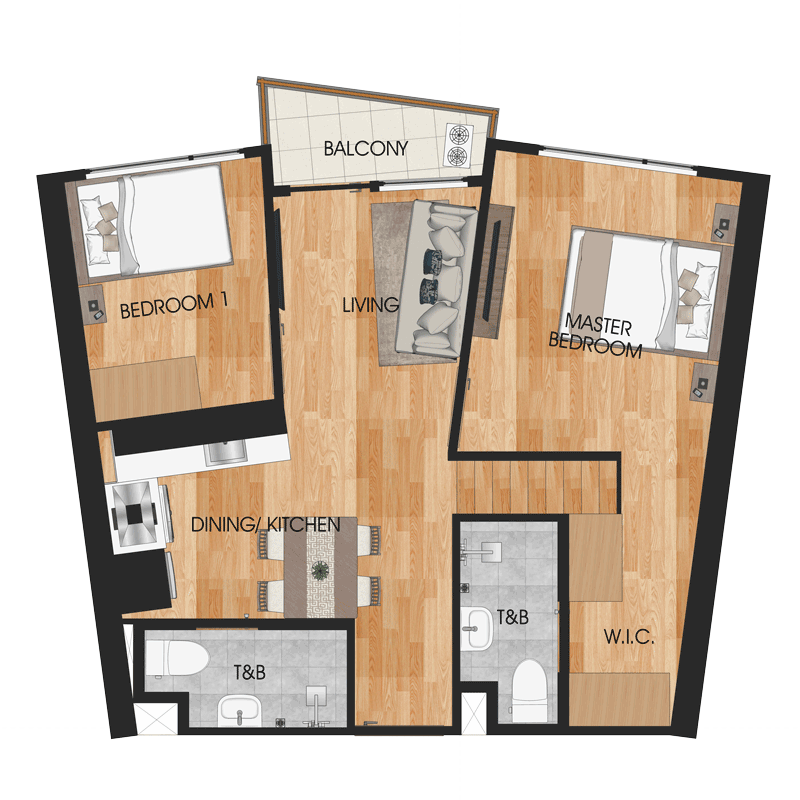
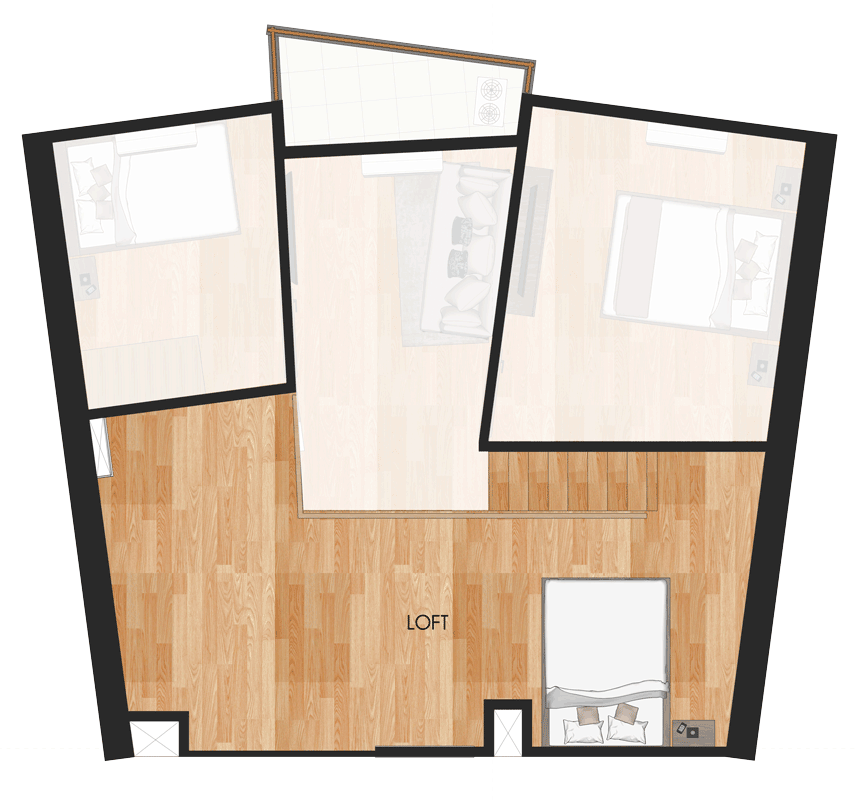
2 bedroom Charlie units
- Locations: Floors 42 to 45
- Unit Area: 68.12 sqm
- Addloft Area: 16.58 sqm
- Total Area: 84.70 sqm
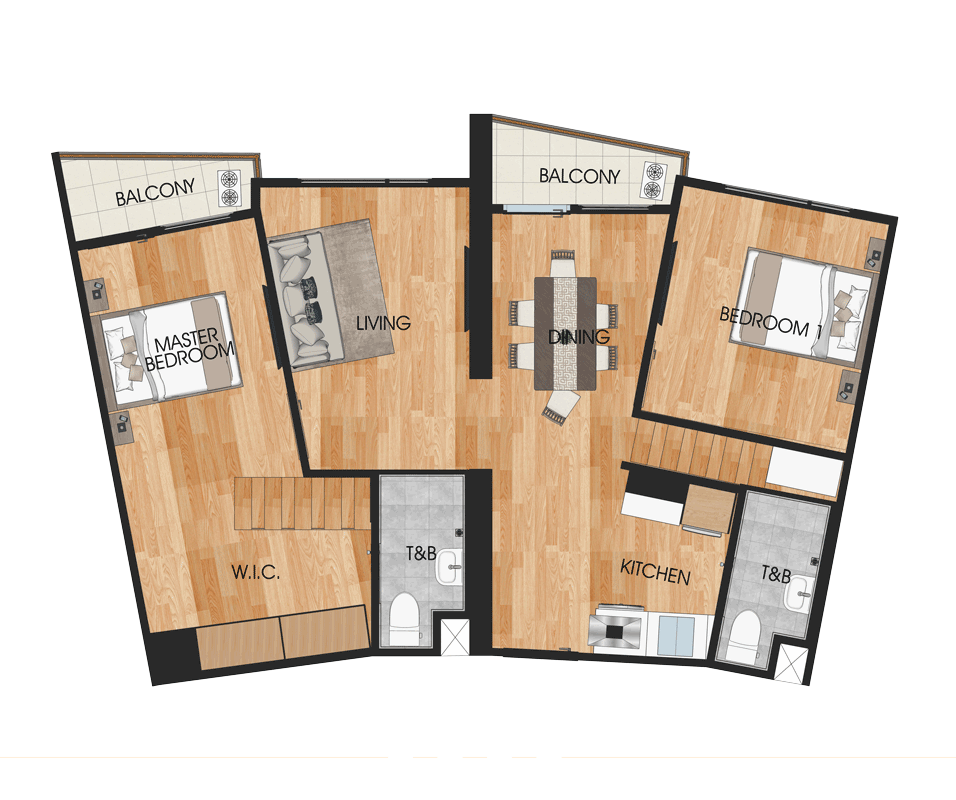
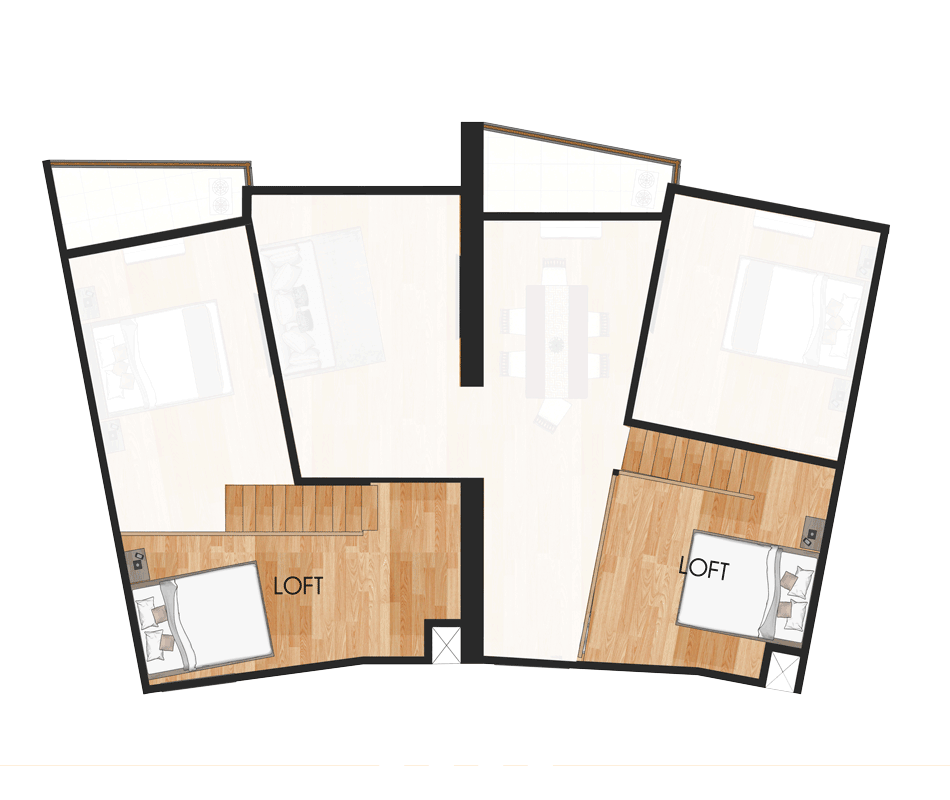
2 bedroom Delta units
- Location: Floors 42 to 45
- Unit Area: 58.80 sqm
- Addloft Area: 13.14 sqm
- Total Area: 71.94 sqm
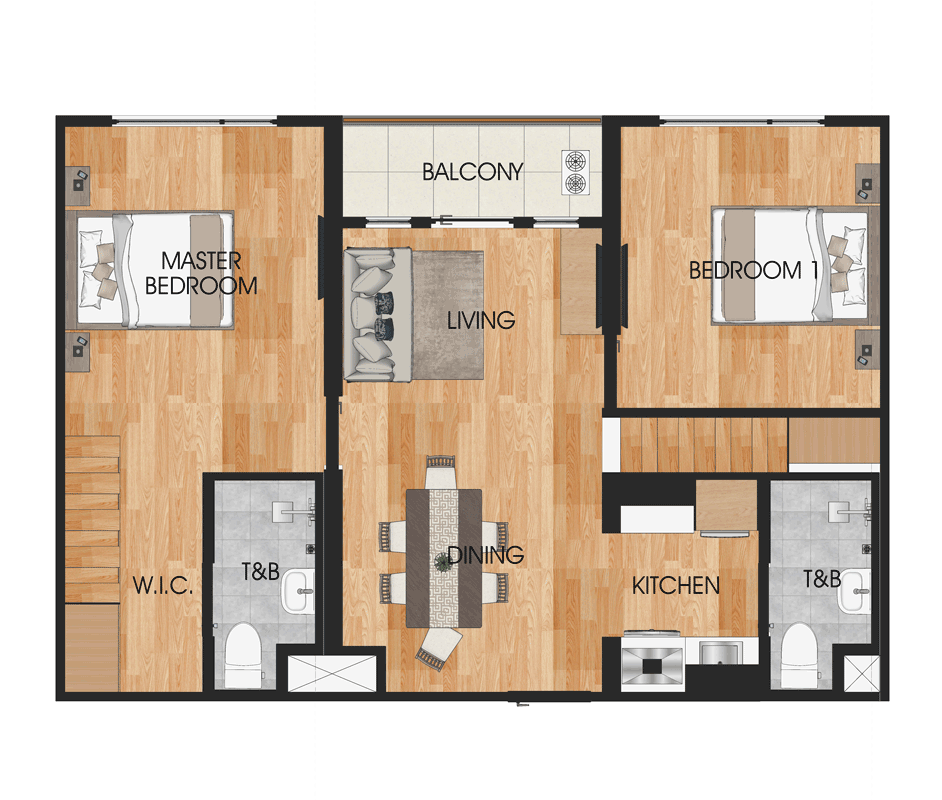
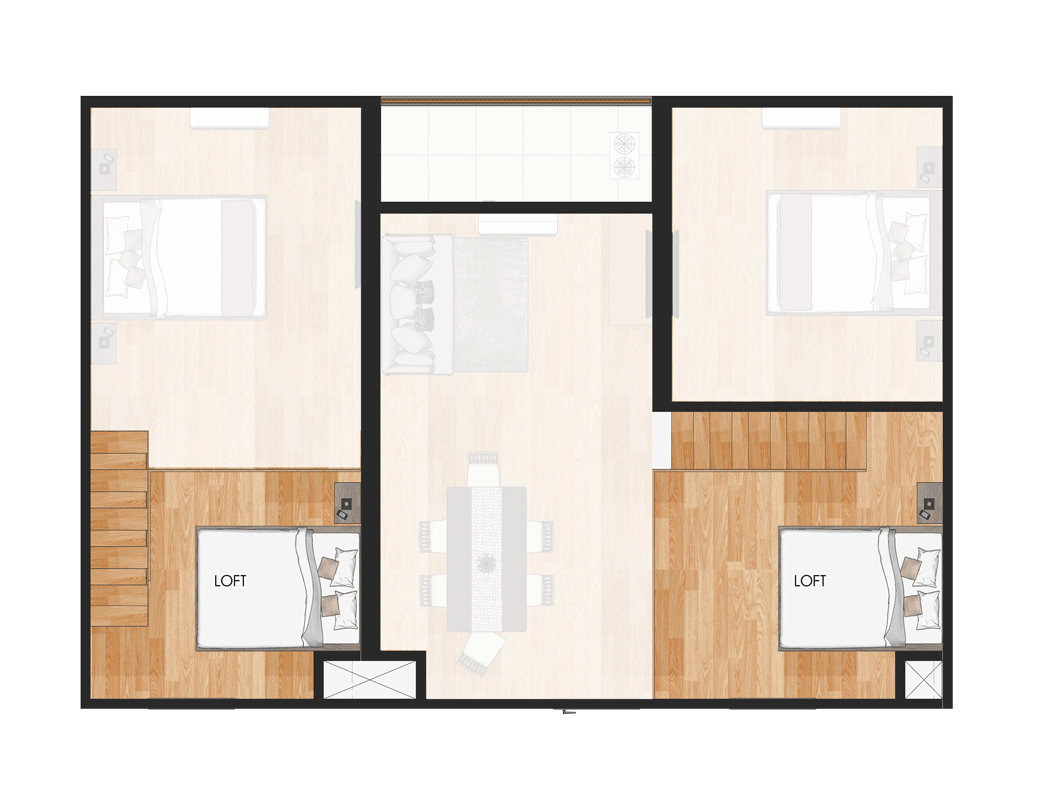
Unit features
Finishes
- Floor tiles
- Painted walls and ceiling
- Kitchen sink and faucet
- Kitchen countertop with base and overhead cabinets
- Water closet, lavatory, shower set and faucet
Unit inclusions
- Split-type aircon
- Water heater
- Burner cook top
- Range hood
- Window blinds
- Access card
- Loft with stairs
Studio unit
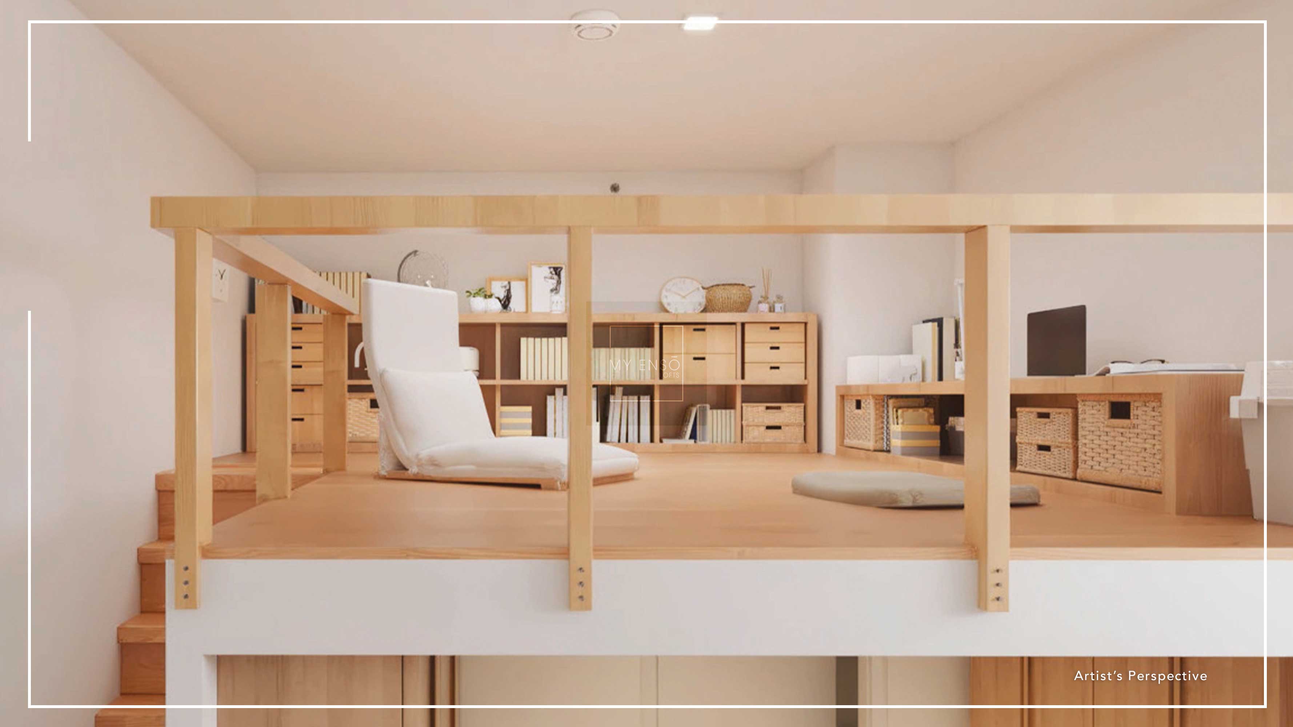
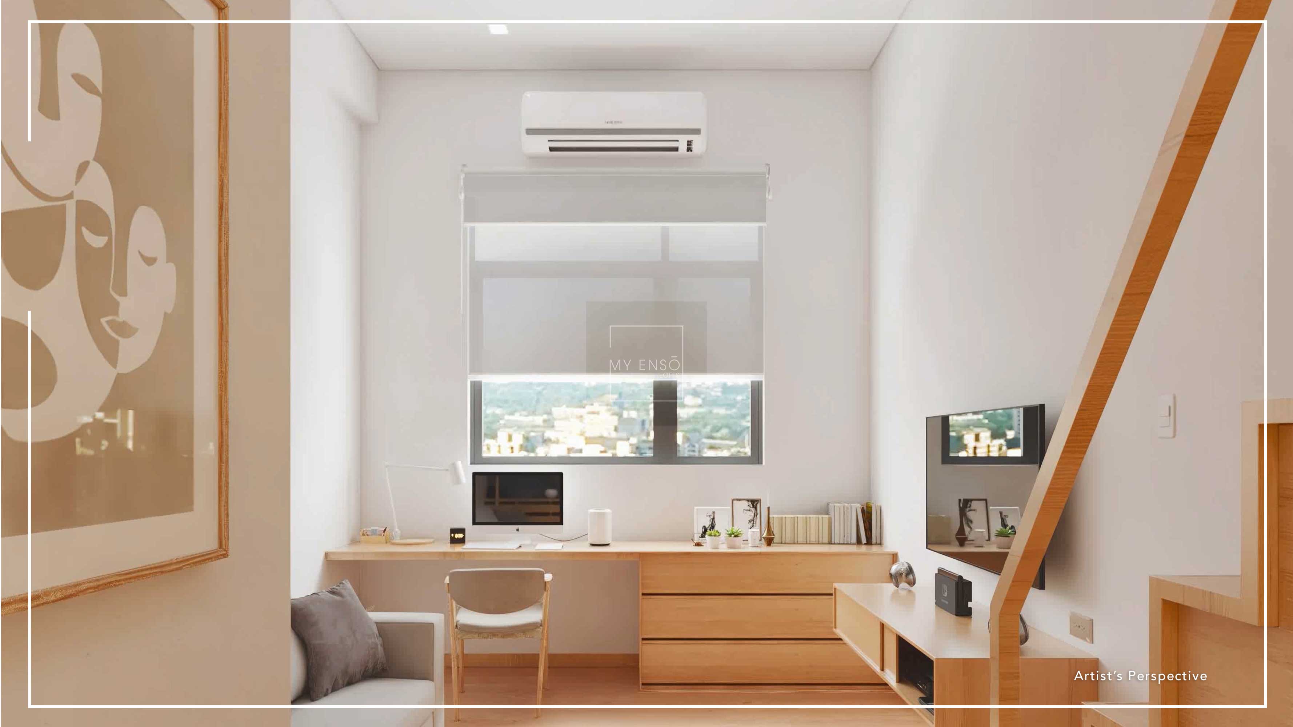
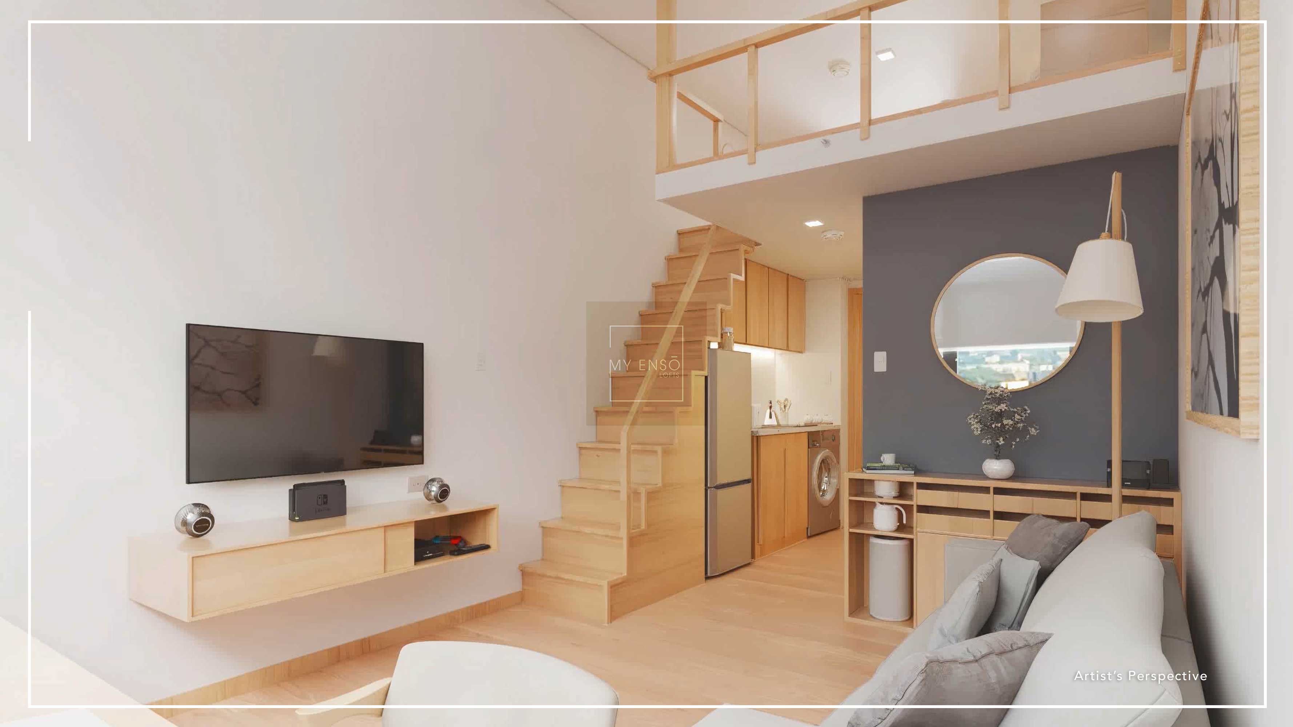
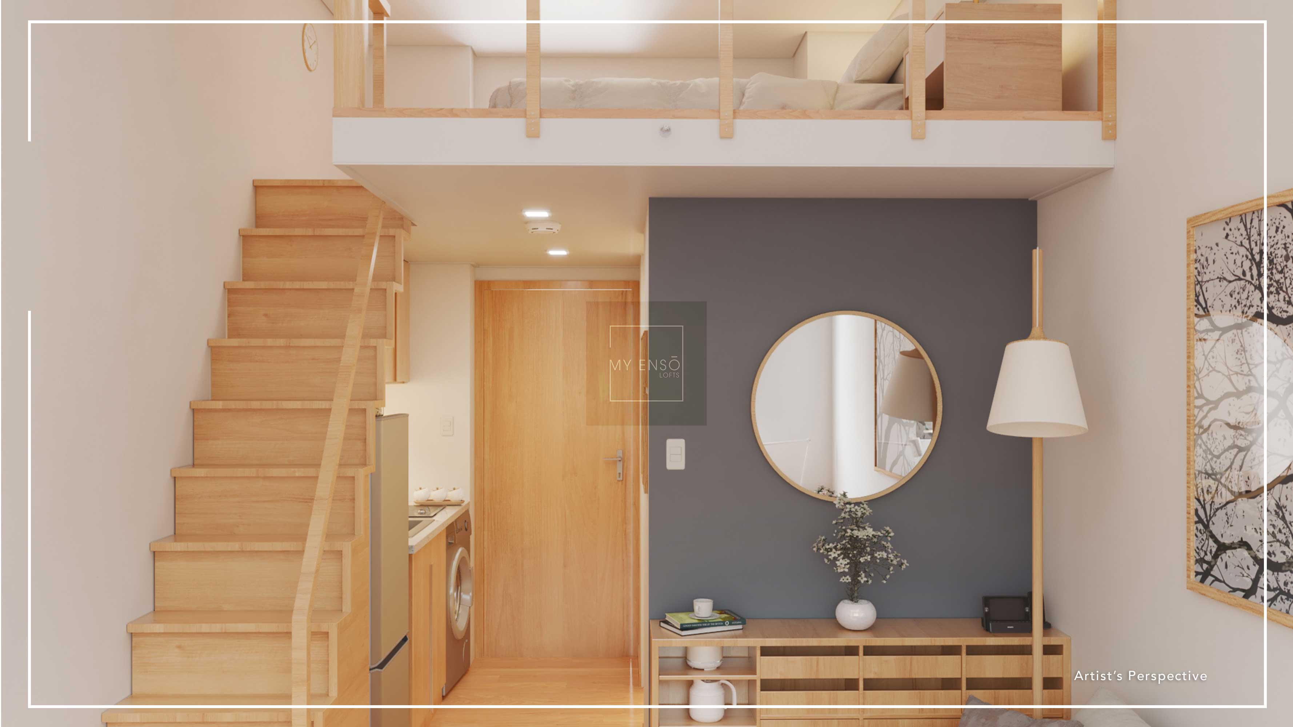
1 Bedroom unit
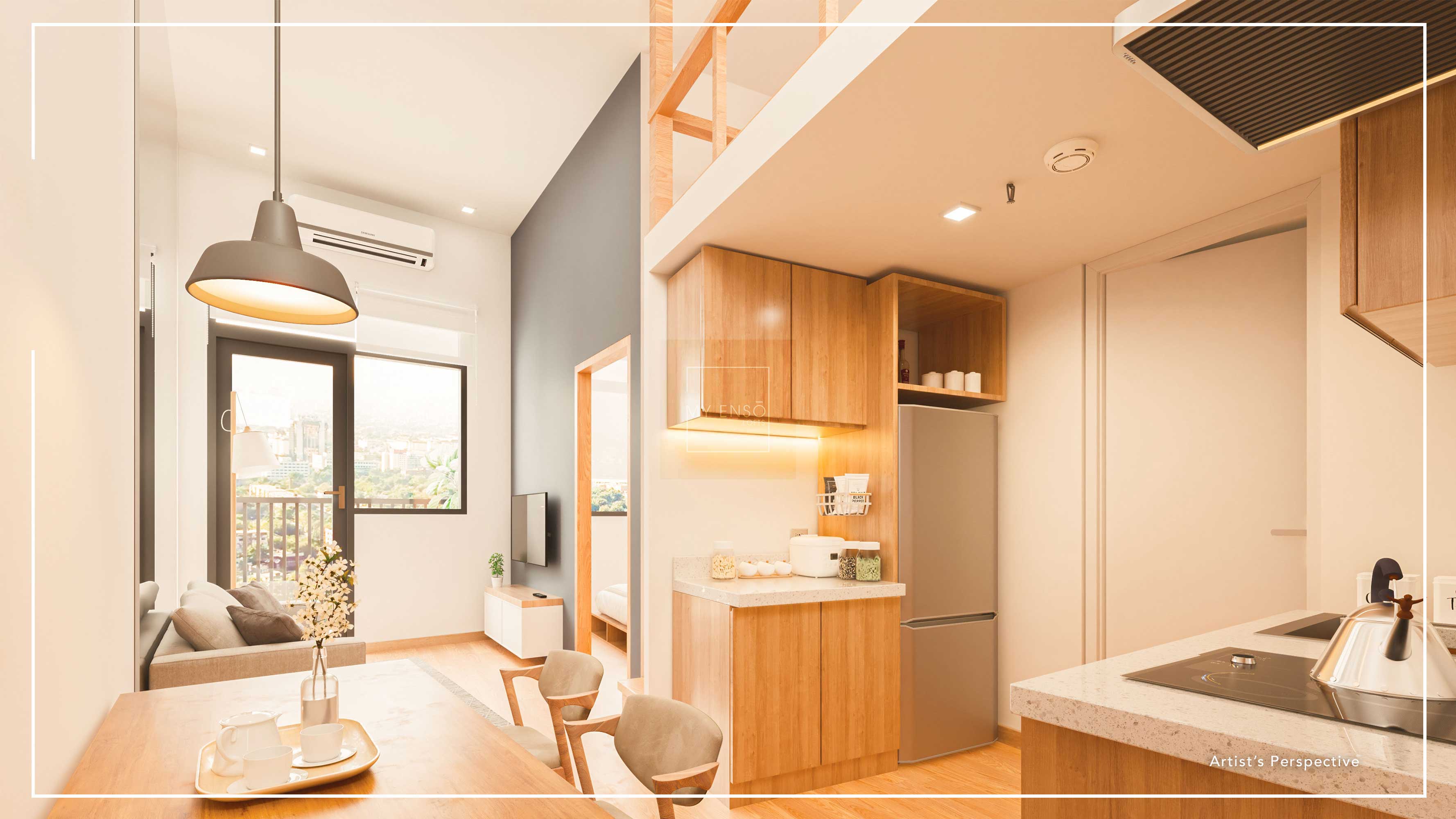
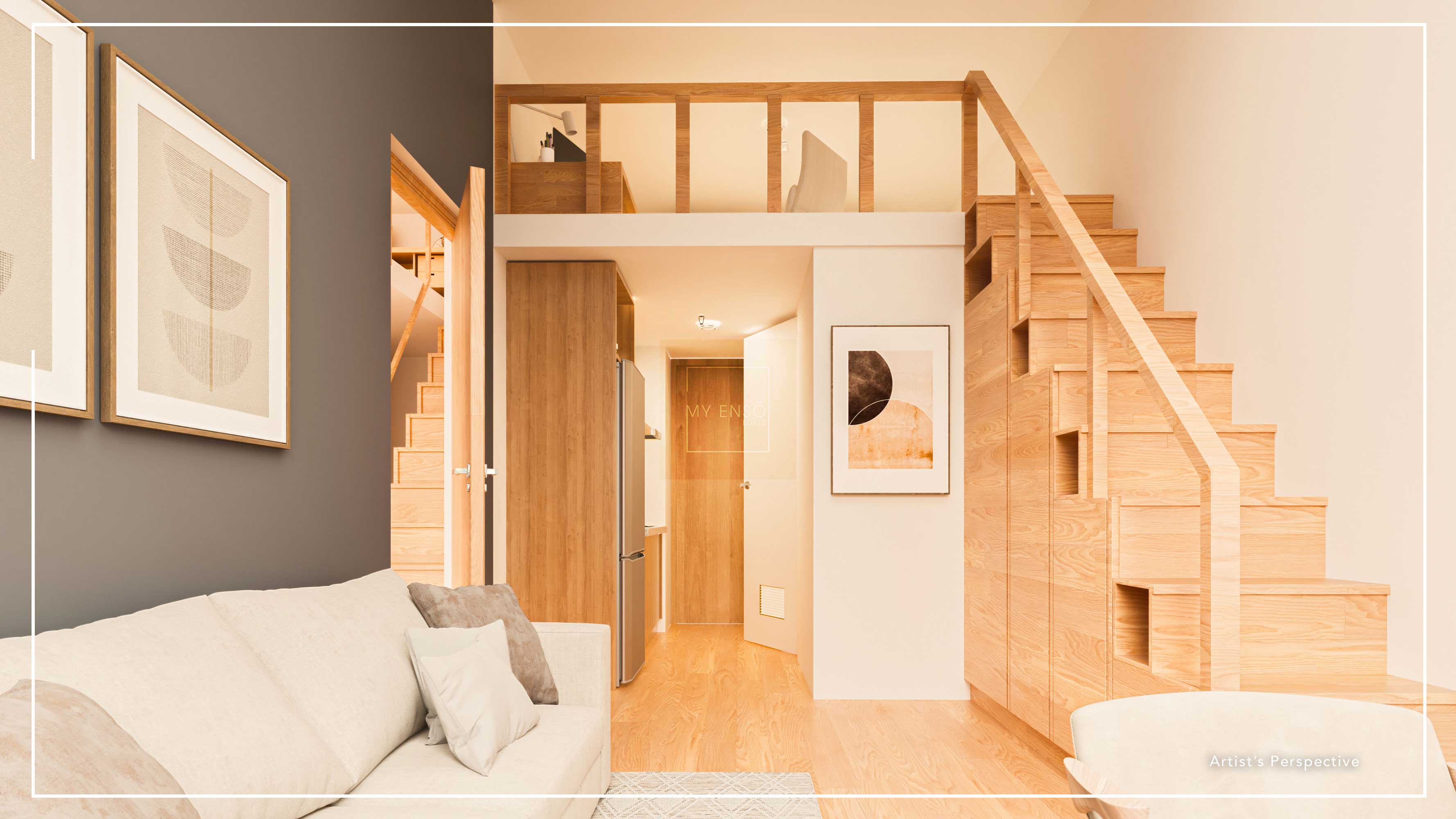
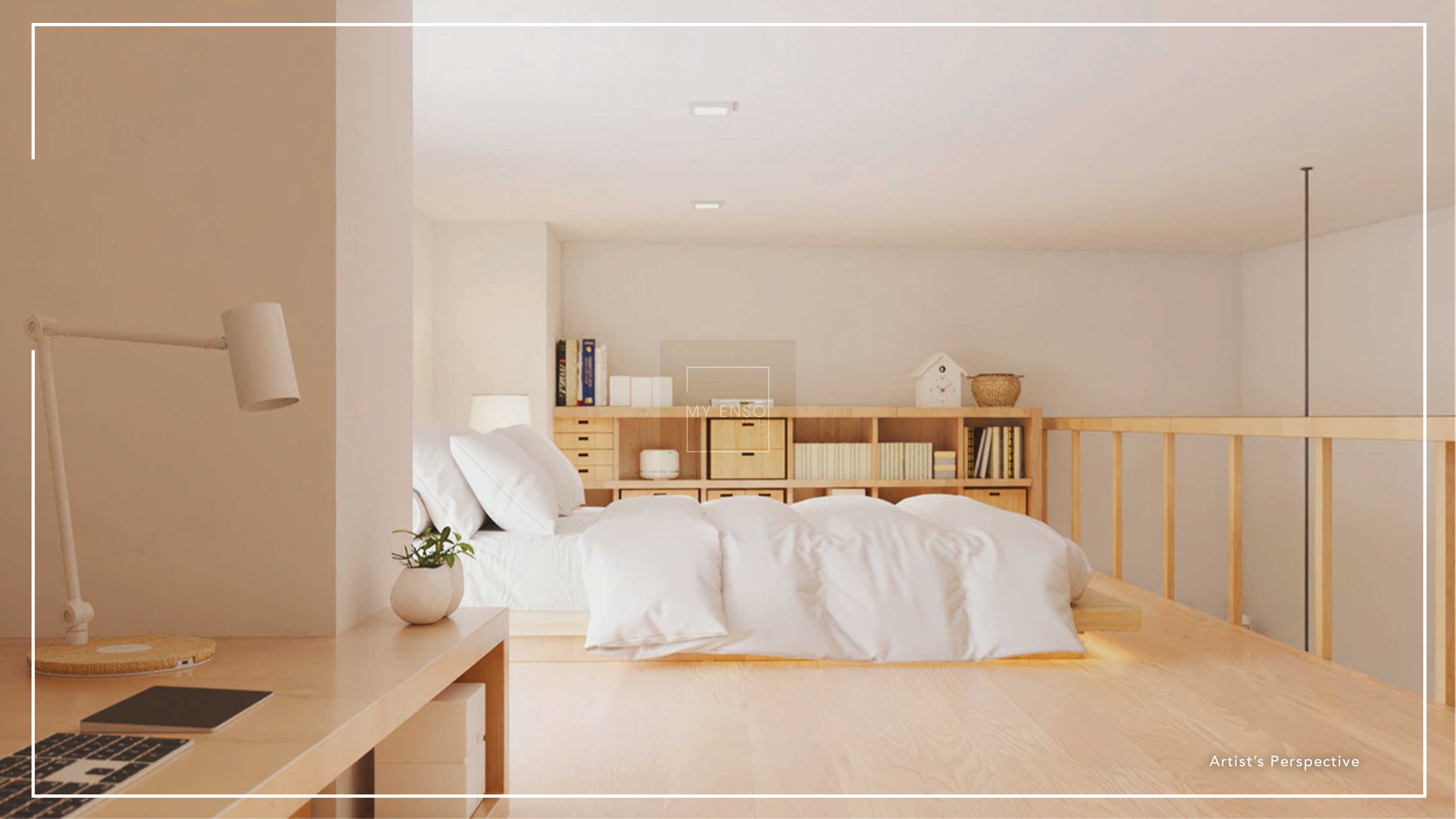
2 Bedroom unit
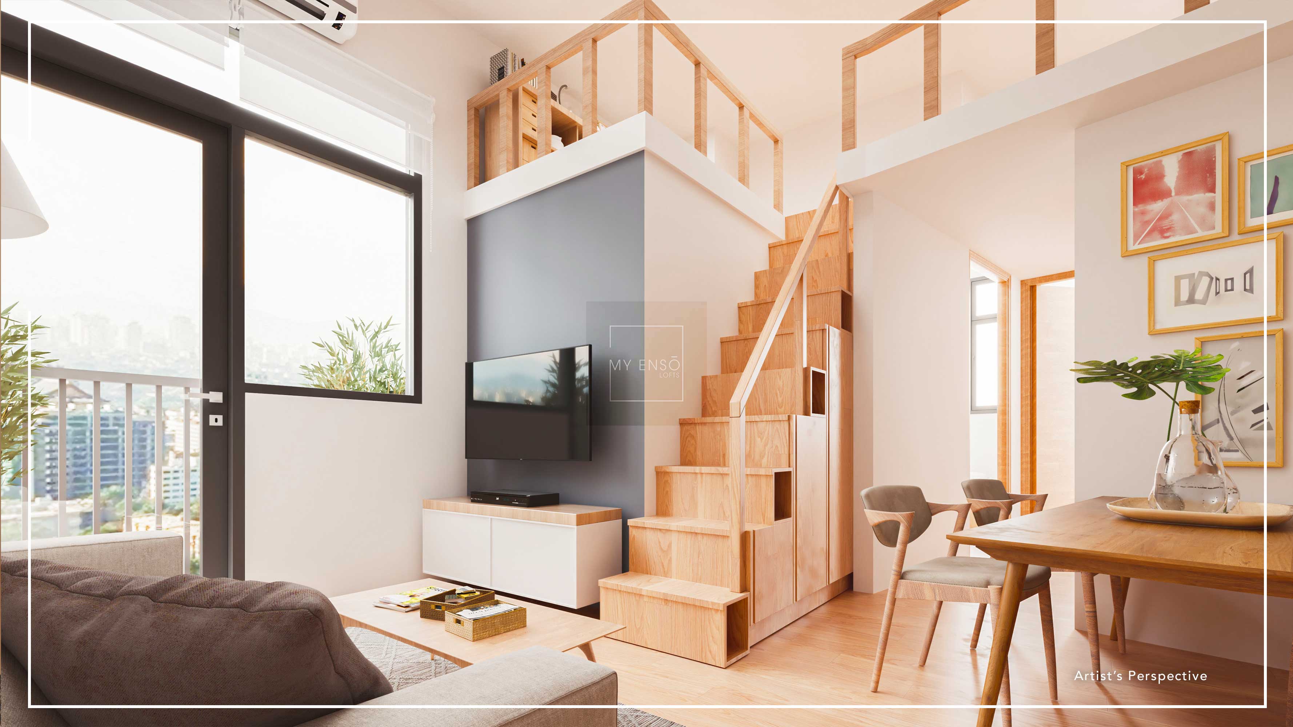
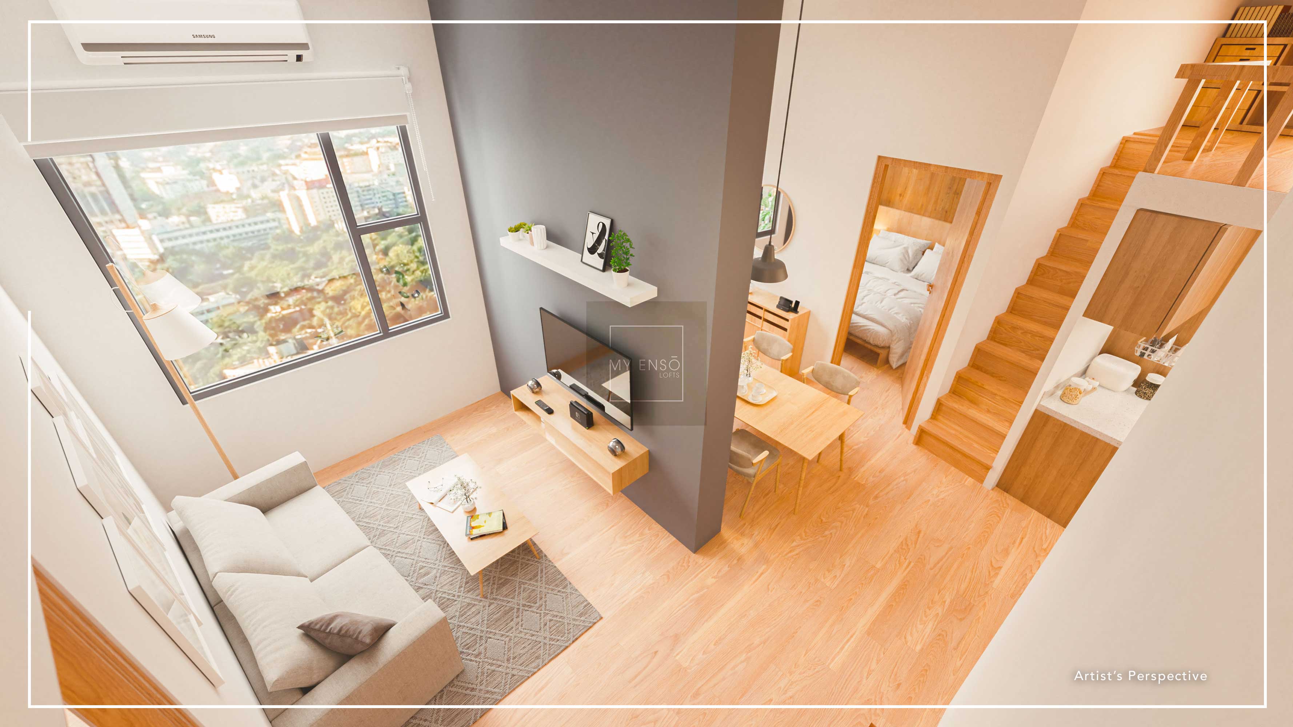
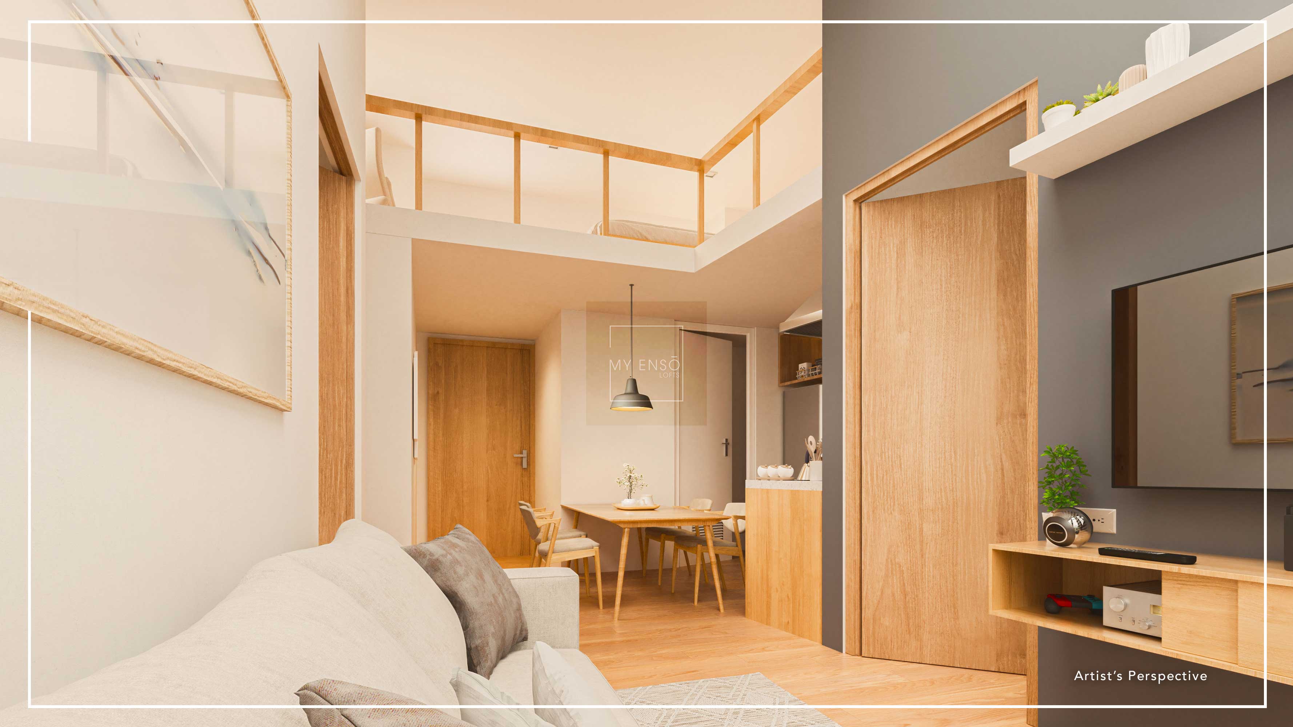
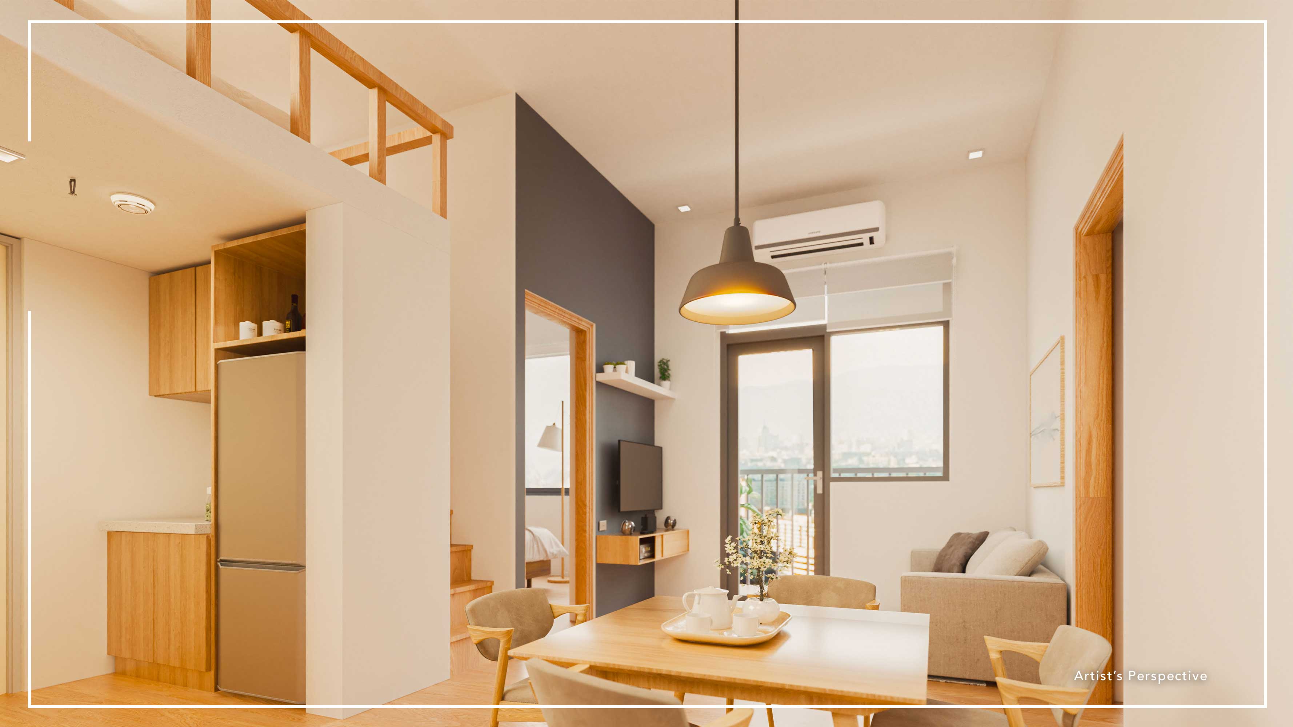
Site Facilities
3 Retail floors
- Restaurants
- Bars
- Coffee shops
- Salons
- Boutiques
2 Amenity floors
- 2 Infinity pools
- Play area for kids
- Zen-themed garden
- Co-working spaces
- Lounge areas
- Function rooms
- Gyms

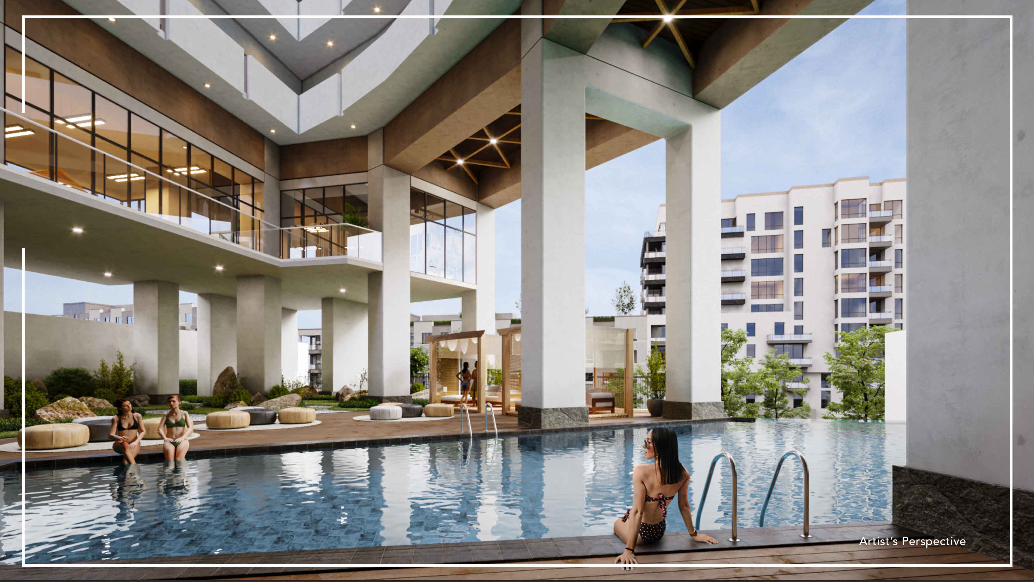
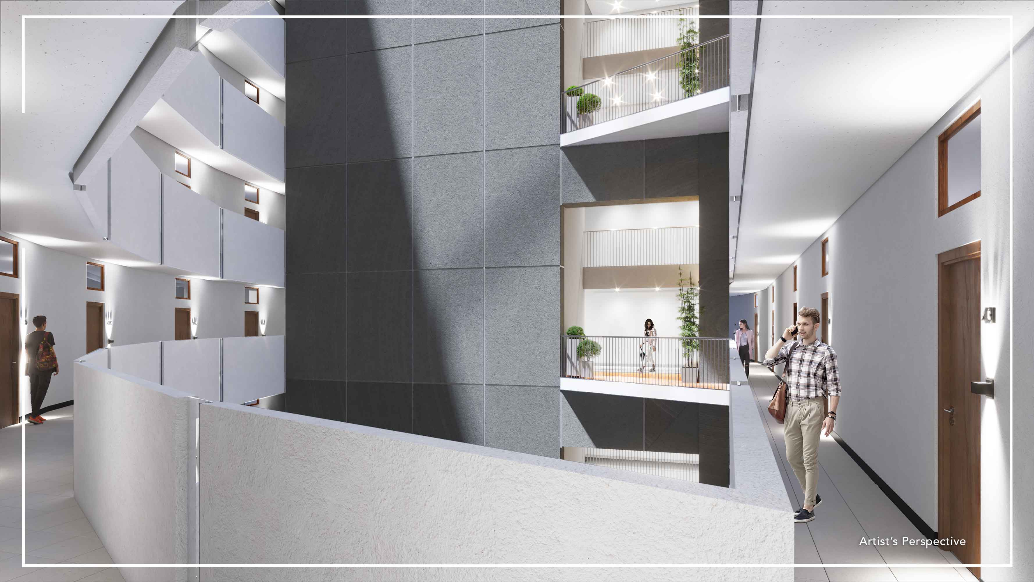
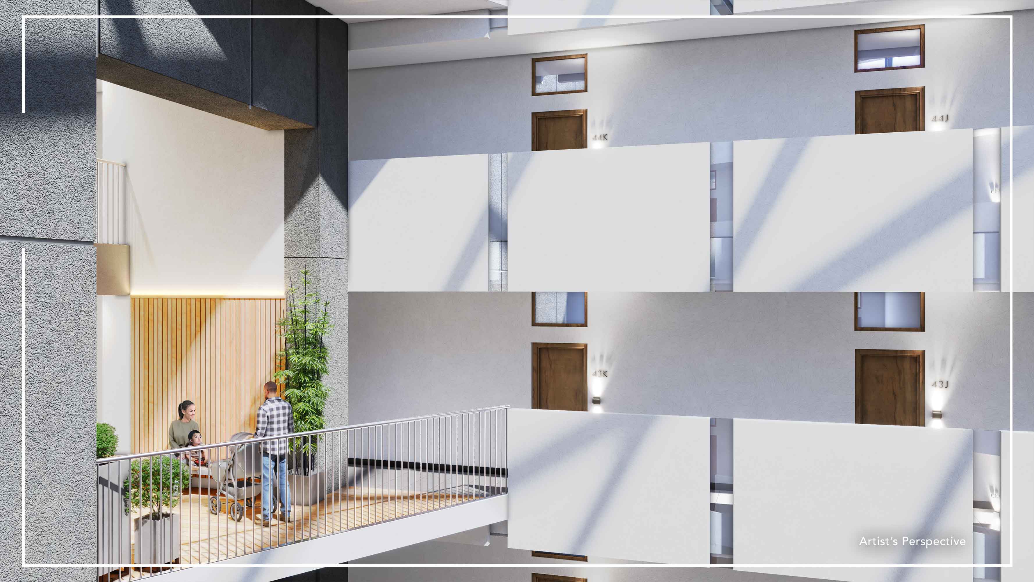
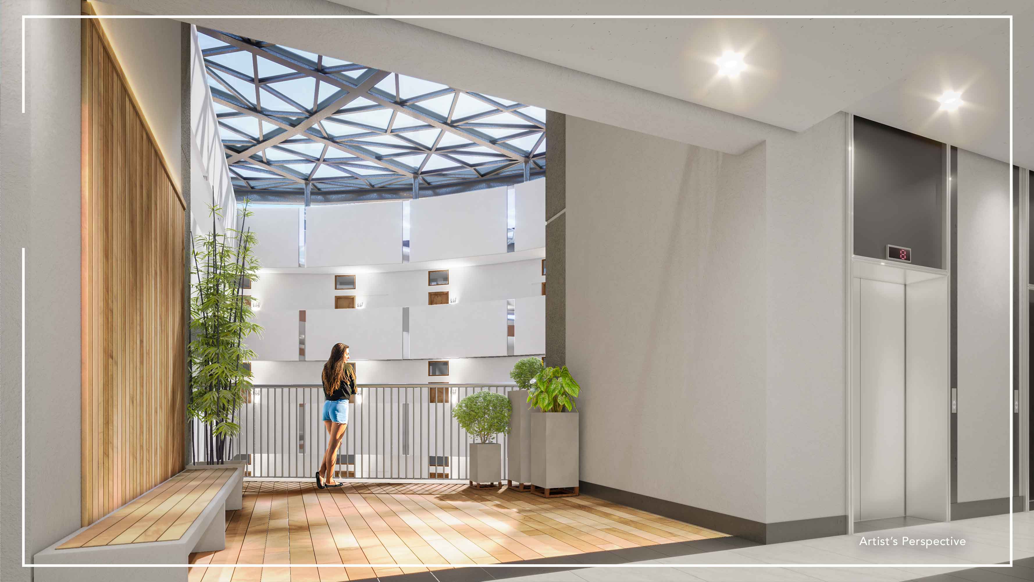
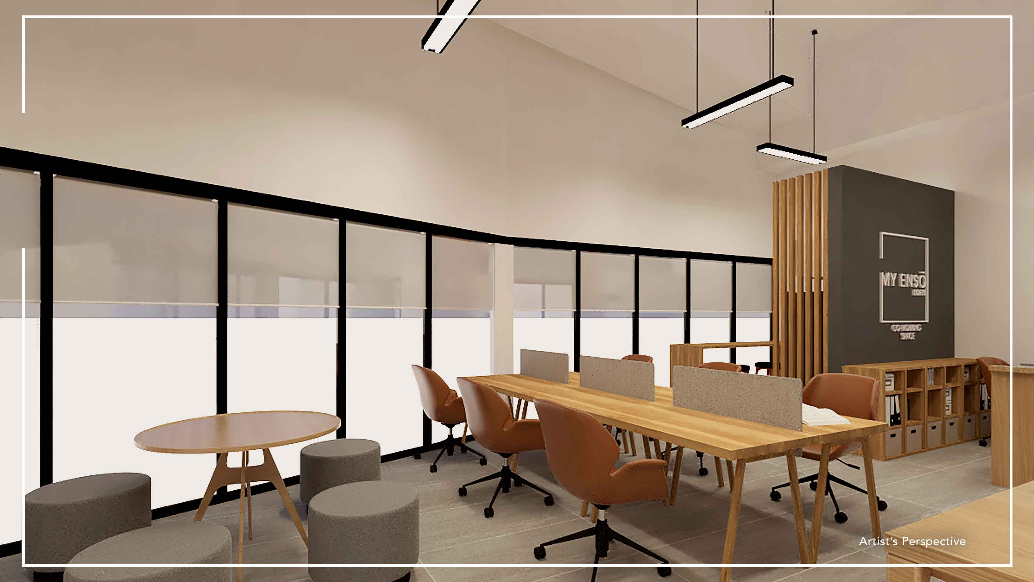
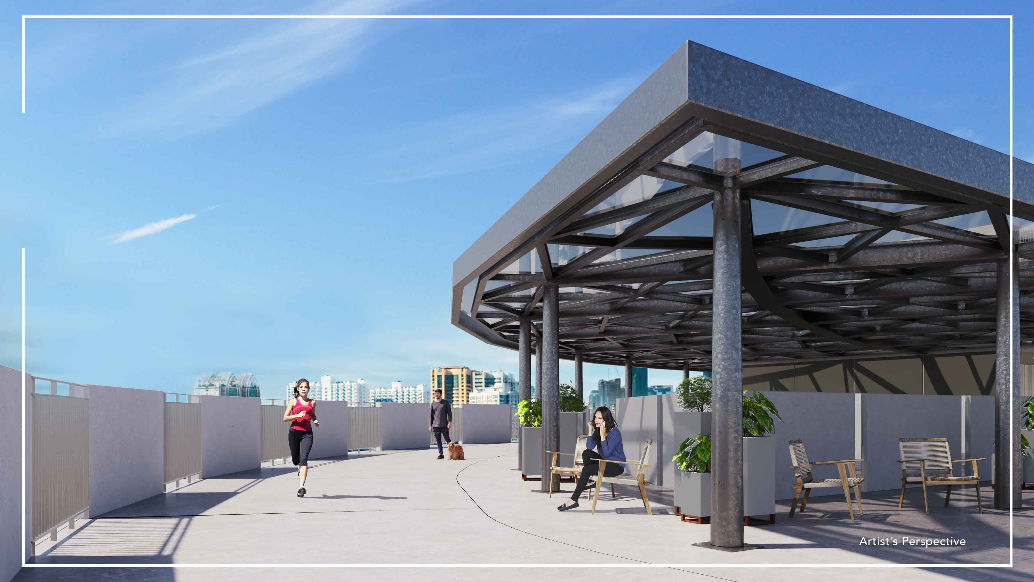
Site Features
- Digital connectivity
- Keyless entry
- 24-hour security
- Automatic fire sprinkler
- Centralized mailroom system
- 8 elevators (including 1 service elevator)
- Standby generators
- 40 Residential floors
- Average of 30 units per floors with combined units
- Sky gardens located on specific floors
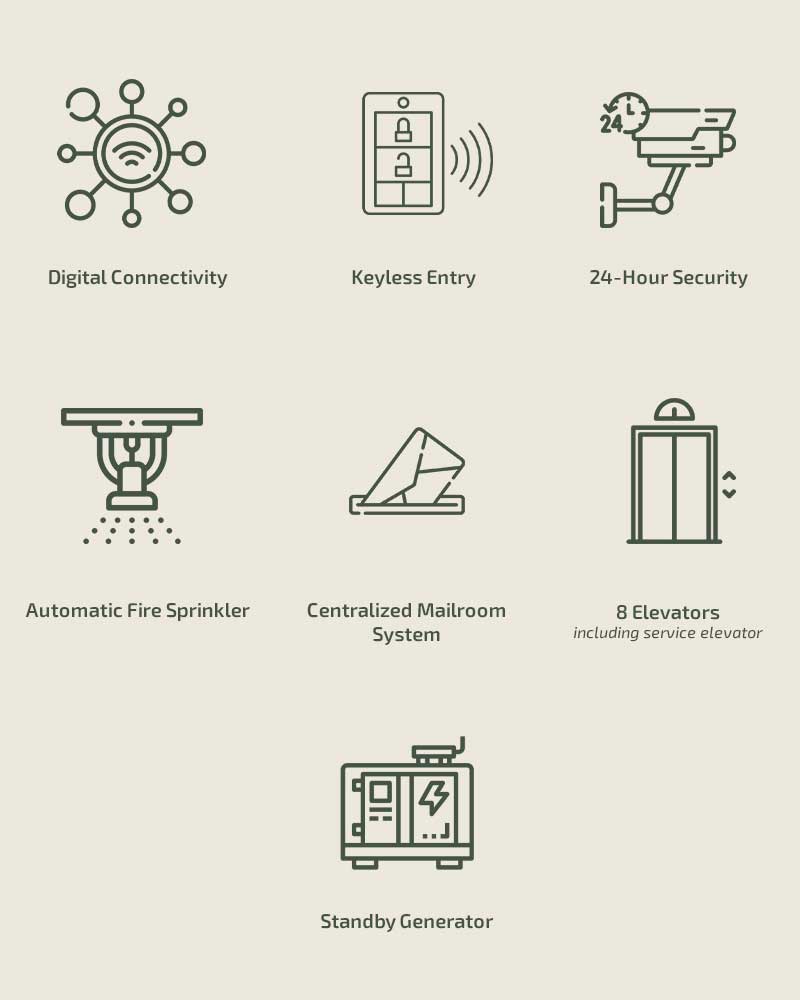
Reservation and Payment Options
Reservation Requirements
- Php25,000.00 reservation fee
- 2 Valid government issued IDs
- Marriage certificate (if married)
- Proof of billing
- Proof of TIN
Payment Options
- Flexible friendly terms
- 100% Spot Cash
- 20% downpayment spreadable in 48 months, 80% balance thru cash/bank/in-house/Pagibig financing
- Escalating terms
Sample Computation
Computations are available upon request.
Other fees and charges
- Registration fee
- Documentary stamp
- Transfer tax
- Electrical and water connections
- Bank charges
Accredited Banks
- Chinabank
- UCPB
- Metrobank
- Pag-ibig
Additional Requirements
- Post-dated checks
- Updated proof of income
Move-in Requirements
- Settlement of downpayment
- Release of bank loan proceeds
- Settlement of other charges
- Availability of utilities
