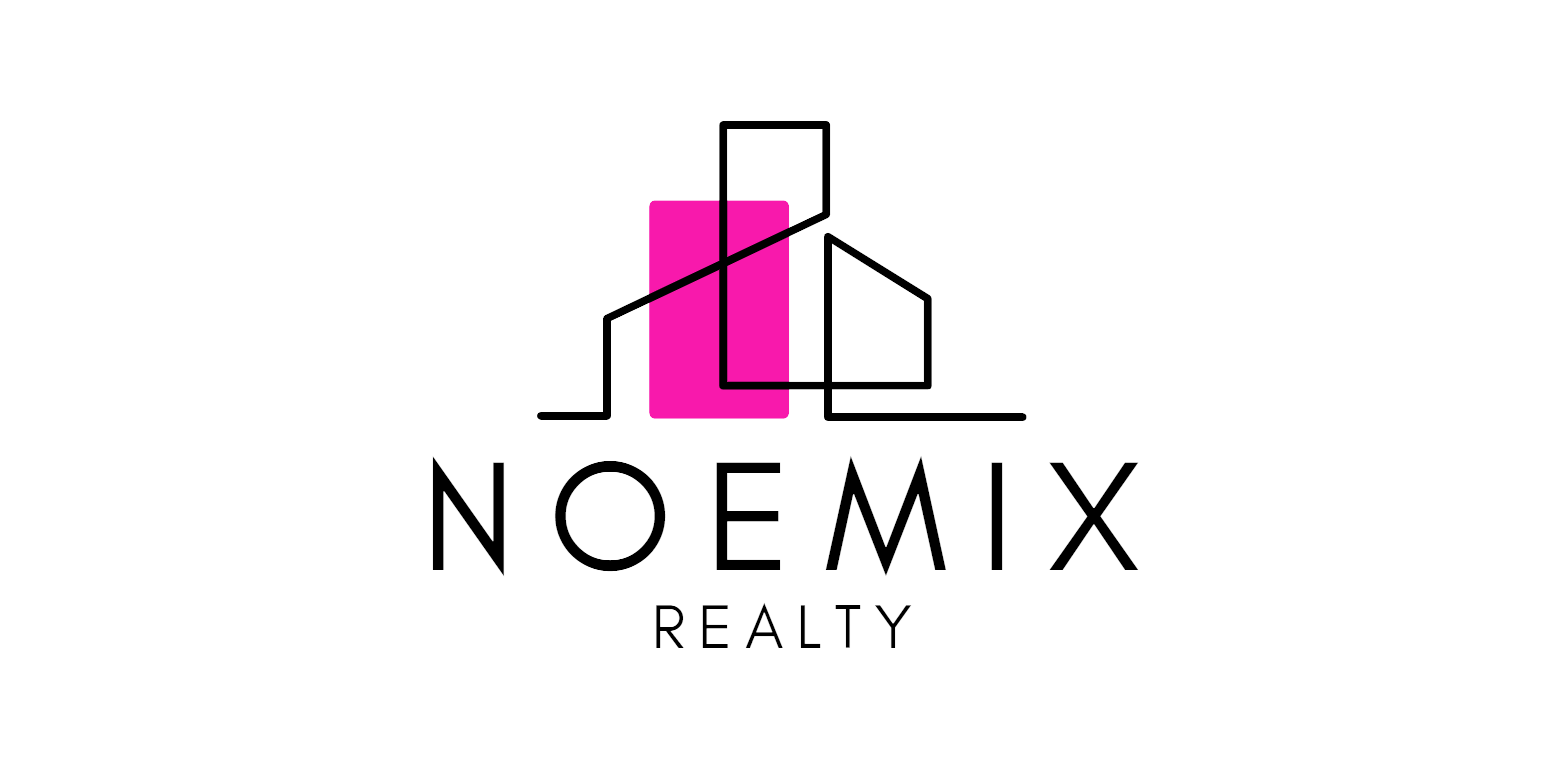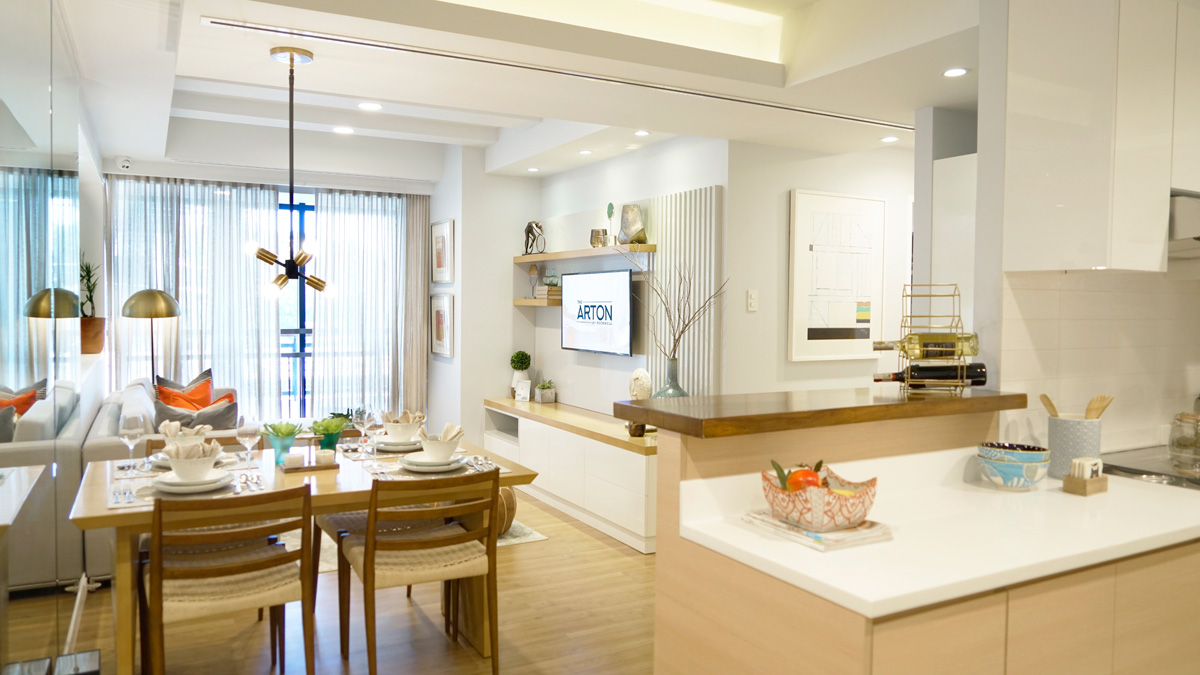The Arton, Katipunan, QC
On this hill, you can live in serenity.
Project Summary
| Location: | Aurora Blvd, Brgy. Loyola Heights, Quezon City |
| Property Type: | High-rise condominium, 3 building(s), 27 floors |
| Price range: | ₱9M+ |
| Typical floor area: | 27sqm to 103sqm |
| Development Stage: | Ready for occupancy and Preselling |
| Building Completion Date(s): | West Tower (Sept 2022), North Tower (Oct 2023), East Tower (Apr 2027) |
Project Details
| Storeys: | 27 |
| Bedrooms: | Studio, 1 Bedroom, 2 Bedroom, 3 Bedroom |
| Toilet and bath: | 2-3 |
| Car garage: | 1 |
Location
- Aurora Blvd, Brgy. Loyola Heights, Quezon City
- Flood free
The Neighborhood
- The Arton’s proximity to retail establishments and lifestyle hubs provides you an array of lifestyle options within your reach. Best of all, the country’s top universities are only few minutes away.
- Imagine how easy it is to take your kids to school and come home to a relaxing community.
Road Network
- Aurora Boulevard
- Katipunan Avenue
- C5-Libis
Business Areas
- UP Town Center
- Araneta Center
- Eastwood City
Commercial Areas
- SM City Marikina
- SM Cubao
- UP Town Center
- Araneta Center
- Eastwood City
Hospitals
- World City Medical Center
- Quirino Memorial Medical Center
- V. Luna Hospital
- Philippine Heart Center
- East Avenue Medical Center
Schools
- PSBA
- St. Bridget School
- CCA
- KOSTKA
- Ateneo De Manila University
- Miriam College
- Multiple Intelligence School
- Southeast Asia Institute of the Deaf
- UP Diliman
- UP Integrated School
Churches
- Monasterio De Sta. Clara
- Church of Gesu (in Ateneo)
- Sta. Maria della Strada Parish
Site Development Plan
- Developer: Rockwell Land
- Total land area: 19,000 sqm
- Number of buildings: 3 high rise towers
- 80% open space
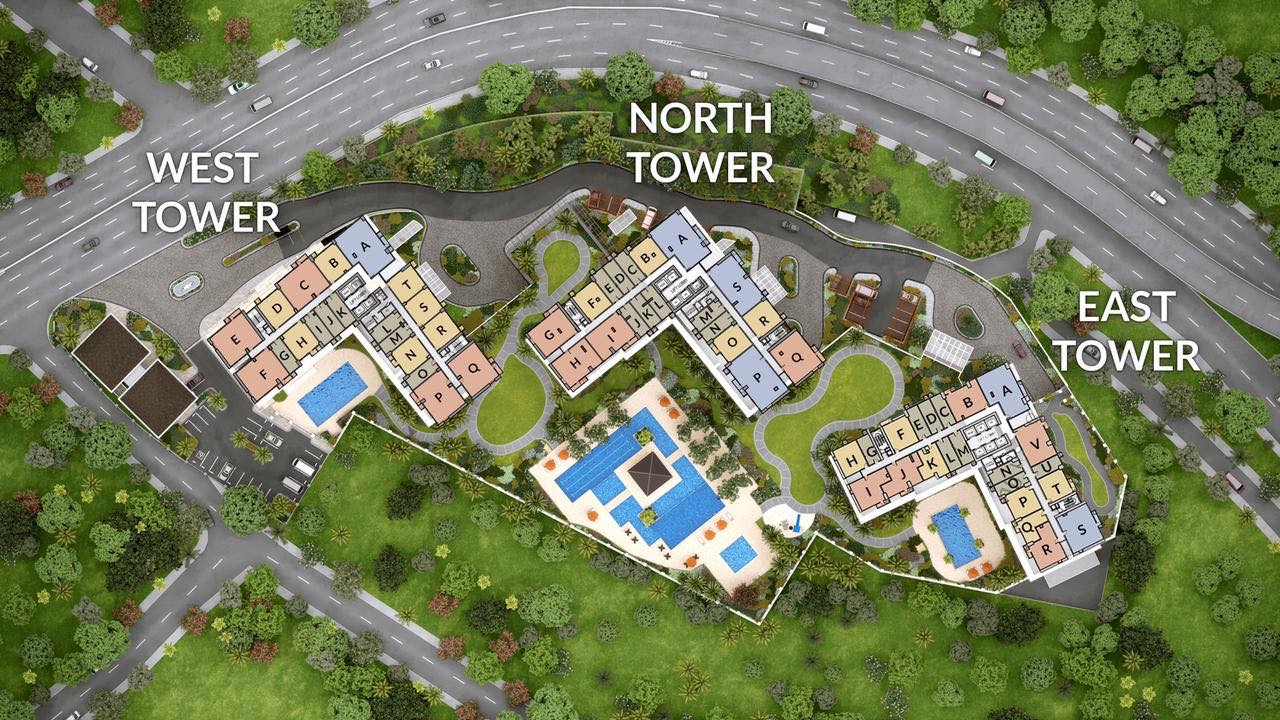
West Tower (Sold out)
- 24 floors
- 427 units
- Only 20 units per floor
- 4 elevators
- 4 basement parking levels
North Tower (Sold out)
- 28 floors
- 525 units
- Only 19 units per floor
- 5 elevators
- 5 basement parking levels
East Tower (Apr 2027)
- 35 floors
- Only 22 units per floor
- 6 elevators
Unit plan
Studio
- Total area: 27sqm to 29sqm
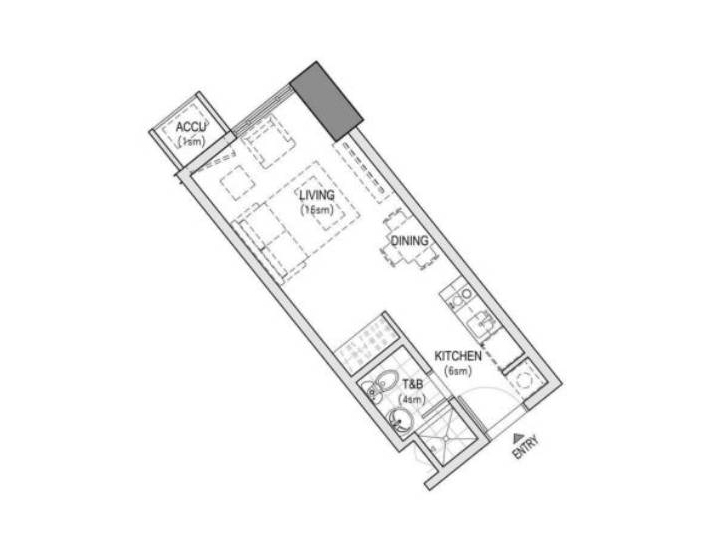
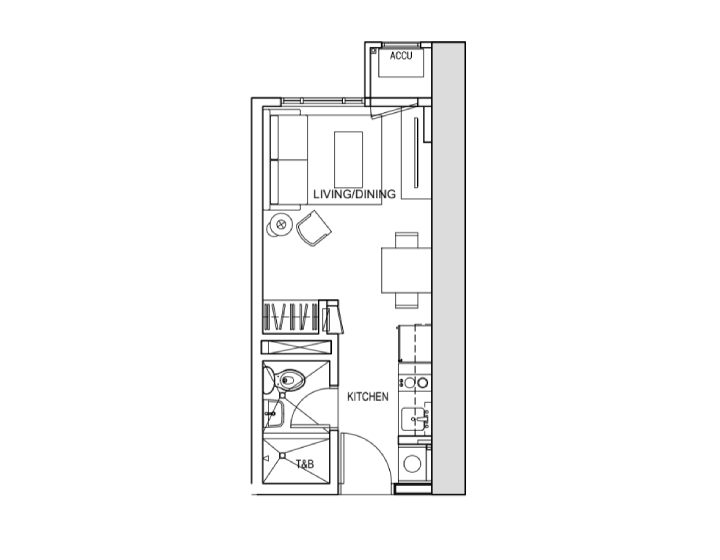
1 bedroom
- Total area: 47sqm to 49sqm
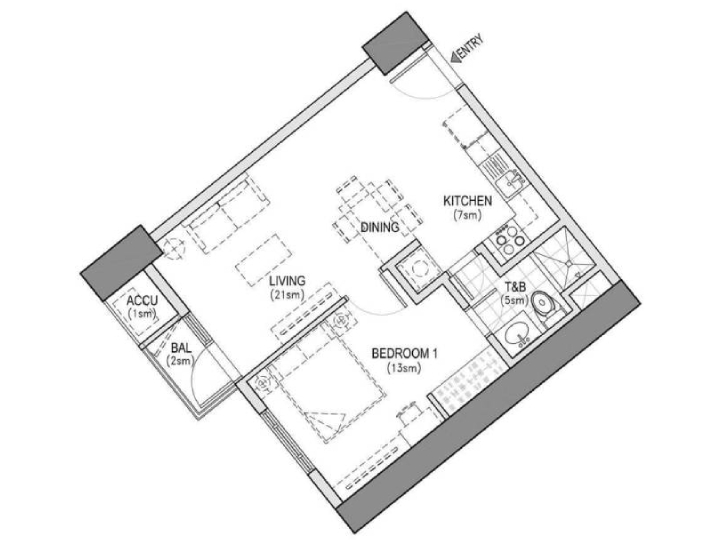

2 bedroom
- Total area: 74sqm to 86sqm
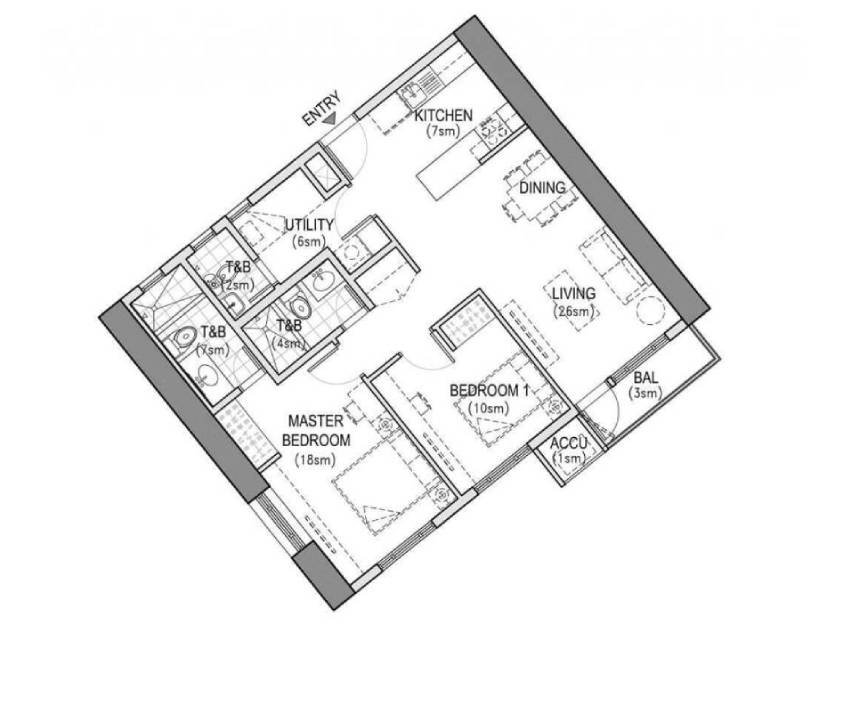
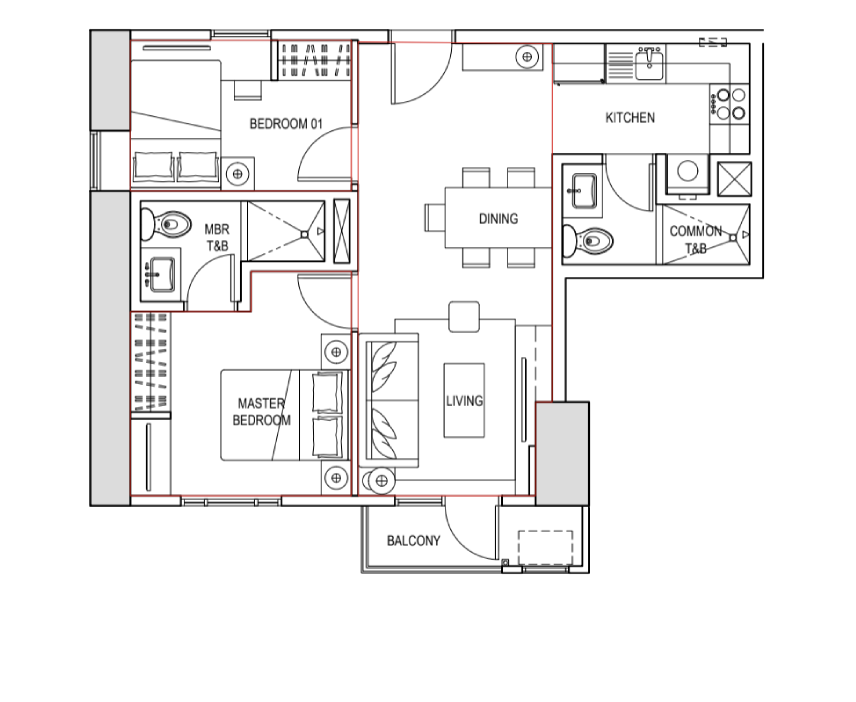
3 bedroom
- Total area: 96sqm to 113sqm
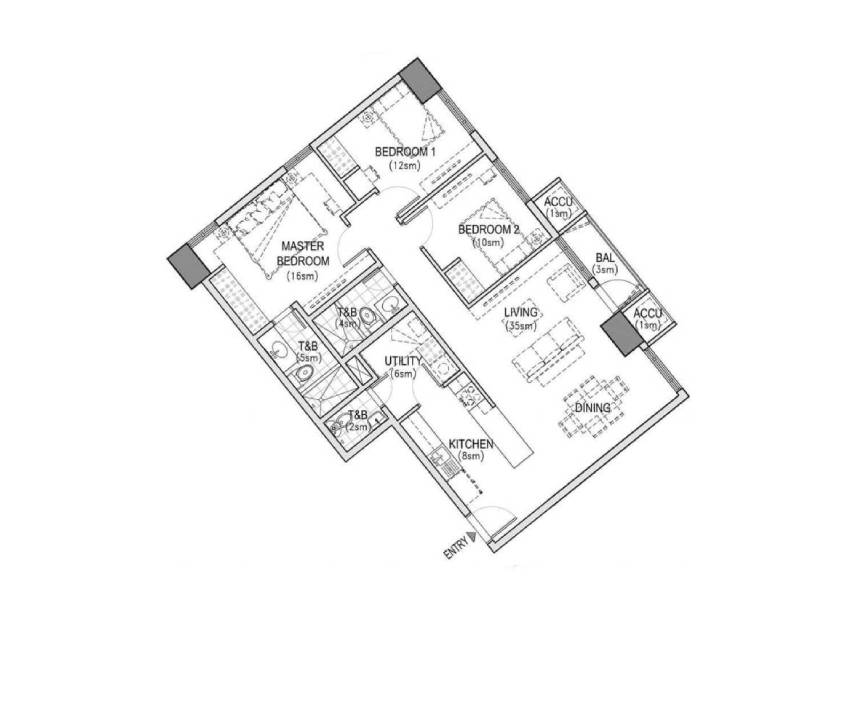
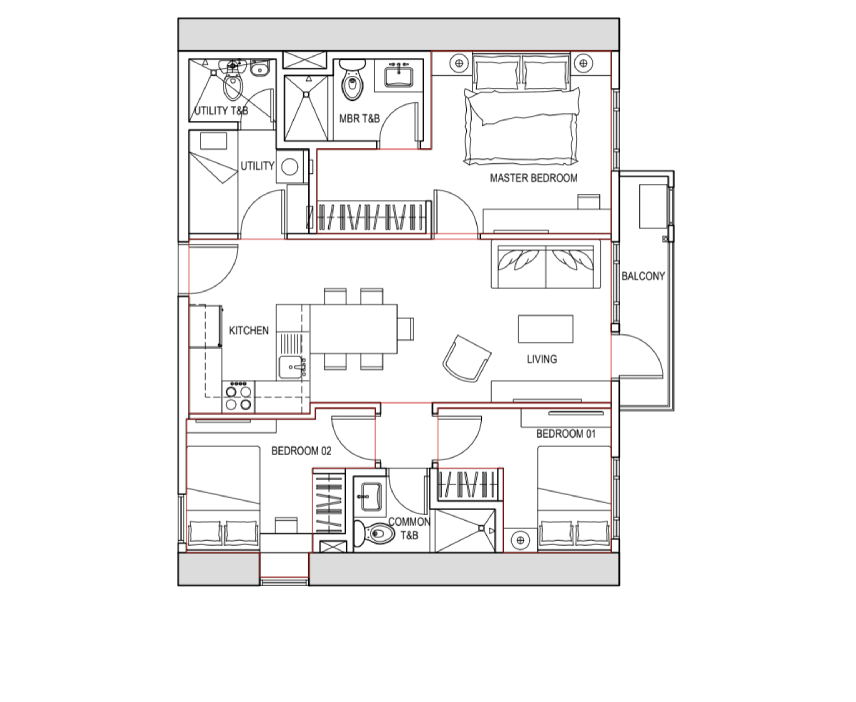
Unit features
- Fire Alarm and Sprinkler System
- Provision for CATV
- Provision for Metered Utility
- Provision for Phone Line
Studio
- Total area: 27sqm to 29sqm
1 bedroom
- Total area: 47sqm to 49sqm
2 bedroom
- Total area: 74sqm to 86sqm
3 bedroom
- Total area: 96sqm to 103 sqm, 113sqm
Site Facilities
- Retail strip
- Hotel-like lobbies
- Swimming pools
- Play area
- Basketball court
- Fitness gym
- Co-working space
- Function hall
Site Features
- 4 high-speed elevators
- Automatic fire alarm, fire detection, sprinkler systems
- 100% standby emergency power
- Security system with electronic access control
- Closed-circuit TV monitoring
- Basement parking equipped with ventilation system
- Exclusive drop-off bay
- Pre-assigned parking spaces
Reservation and Payment Options
Reservation Requirements
- ₱100,000.00 reservation fee
- 2 Valid government issued IDs
- Marriage certificate (if married)
- Proof of billing
- Proof of TIN
Payment Options
- 100% Spot Cash
- 10% Spot downpayment, 10% spread downpayment, 80% balance cash/bank financing
Sample Computation
Computations available upon request.
Other fees and charges
- Registration fee
- Documentary stamp
- Transfer tax
- Electrical and water connections
- Bank charges
Accredited Banks
- BPI
- PNB
- Metrobank
Move-in Requirements
- Settlement of downpayment
- Release of bank loan proceeds
- Settlement of other charges
- Availability of utilities
